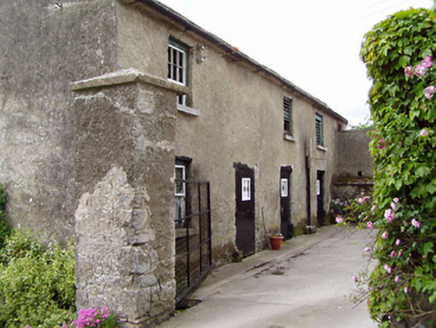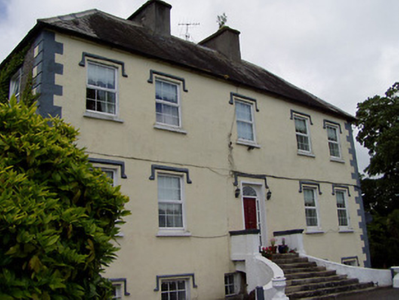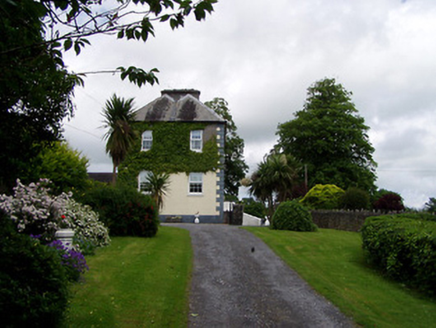Survey Data
Reg No
22206802
Rating
Regional
Categories of Special Interest
Architectural
Original Use
House
In Use As
House
Date
1770 - 1800
Coordinates
199175, 137072
Date Recorded
15/06/2005
Date Updated
--/--/--
Description
Detached double-pile five-bay two-storey over half-basement house, built c.1785, with two-bay side elevations and having end windows of front elevation somewhat paired. Hipped slate roofs with rendered chimneystacks. Painted rendered walls with render quoins and having rendered plinth course to side elevations. Roughcast rendered walls to first floor of side elevations. Square-headed openings having replacement uPVC windows with painted limestone sills and render label-mouldings. Timber panelled entrance door with sidelights and spoked fanlight, set within square-headed, slightly recessed opening. Flight of roughly-dressed limestone steps to entrance having sweeping painted rendered walls with square profile rendered piers. Square profile roughcast render over limestone piers with carved caps, leading to courtyard having four-bay two-storey outbuildings to north and south with half-hipped slate roofs. North outbuilding has windbreak to front having lean-to corrugated-metal roof, heavy rubble limestone chimneystack, roughcast render over coursed rubble limestone walls, elliptical-headed integral carriage arch with brick voussoirs and square-headed window openings with limestone sills. South outbuilding has roughcast rendered walls, square-headed window openings with limestone sills some with remains of timber sliding sash windows and square-headed entrance openings with timber battened doors. Multiple-bay single-storey outbuildings to west having hipped slate roof, rendered walls. Main entrance has roughcast rendered piers with carved caps and having sweeping rendered walls terminating in another pair of piers.
Appraisal
The form of this house has many typical late Georgian features such as the paired chimneystacks to the hipped roof and the decorative spoked fanlight to the entrance. The flight of limestone steps to the entrance gives the house a strong focal point and further emphasizes the ornate doorway. The house is of apparent architectural design with its regular, rhythmic façade enlivened by the ornate render label mouldings. The quoins emphasize the form of this substantial building. The site retains its solidly constructed outbuildings which provide context and further interest to the main house.





