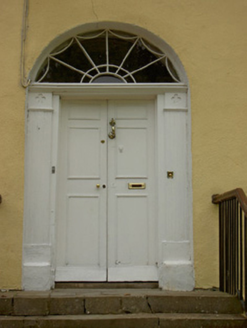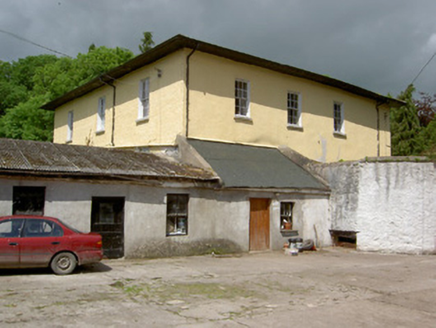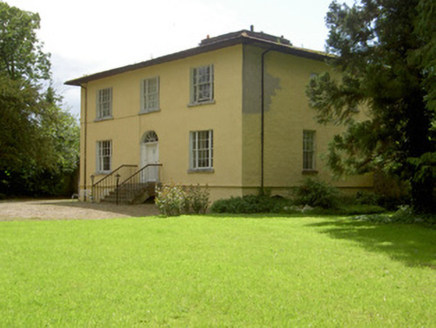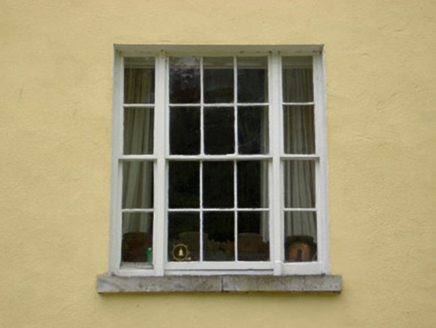Survey Data
Reg No
22206717
Rating
Regional
Categories of Special Interest
Architectural
Previous Name
Brookville
Original Use
House
In Use As
House
Date
1800 - 1840
Coordinates
189009, 133039
Date Recorded
03/06/2005
Date Updated
--/--/--
Description
Detached square-plan three-bay two-storey house, built c.1820, with three-bay rear and side elevations. Hipped slate roof with rendered central chimneystack and overhanging eaves. Painted roughcast rendered walls with moulded render string course at entrance floor level. Square-headed window openings with tooled limestone sills and six-over-six pane timber sliding sash windows, tripartite to front elevation. Round-headed door opening having double-leaf timber panelled door flanked by fluted timber pilasters with quatrefoil detail and having cobweb fanlight above moulded cornice, with flight of limestone steps with replacement railings. Rendered outbuildings to rear of house with pitched corrugated-iron roofs and having two-over-two pane timber sliding sash windows. Outbuildings to south-east with pitched slate roofs, cut limestone copings, rubble limestone walls, square-headed openings and segmental-arched carriage entrance. Octagonal-profile limestone gate piers to front of site.
Appraisal
The symmetrical proportions, elegant tripartite windows and centralised arched doorcase mark this building out as a small country house rather than a farmhouse. The retention of notable features such as the timber sash windows enliven the building's façade. The house is situated in mature gardens and the accompanying outbuildings and carved gate piers contribute to the overall setting.







