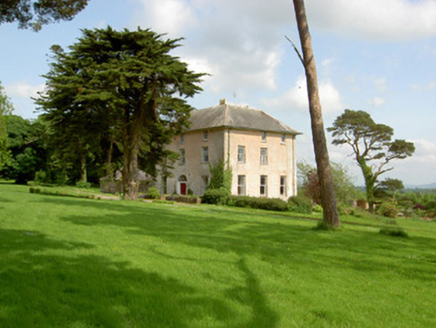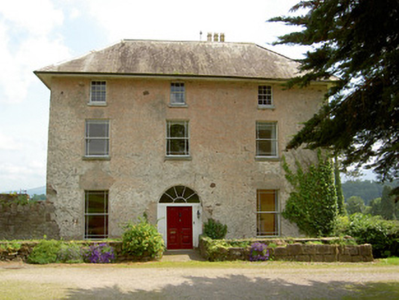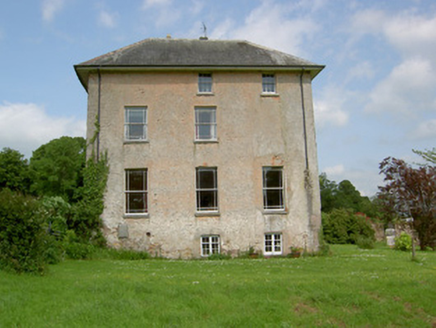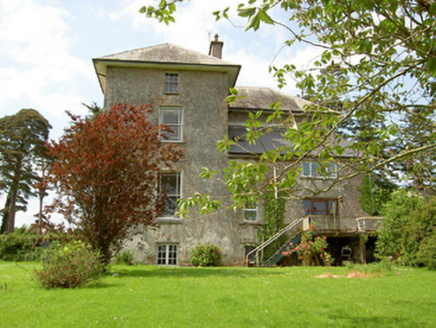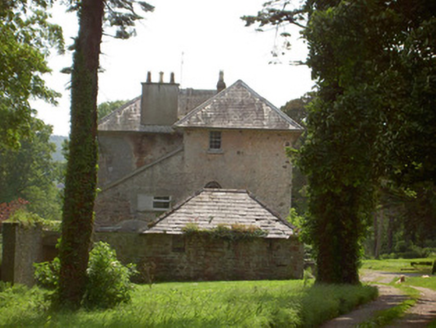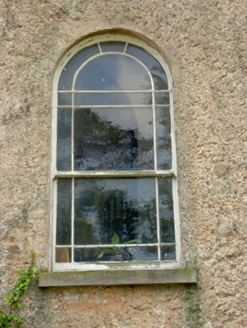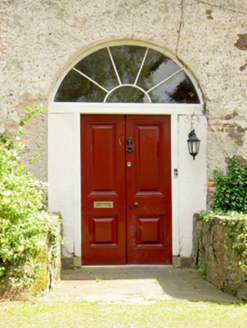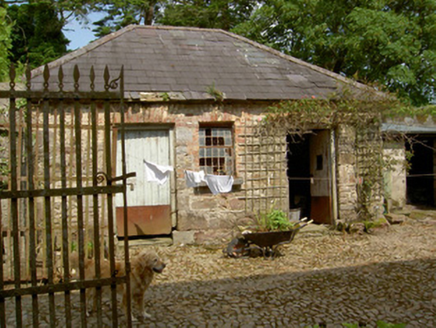Survey Data
Reg No
22206714
Rating
Regional
Categories of Special Interest
Architectural
Previous Name
Mount Kennedy
Original Use
House
In Use As
House
Date
1740 - 1780
Coordinates
194344, 133993
Date Recorded
07/06/2005
Date Updated
--/--/--
Description
Detached L-plan three-bay three-storey over basement house, built c. 1760, with two-storey lean-to addition to angle at rear. Hipped slate roof with rendered chimneystacks having terracotta pots, and overhanging eaves. Roughcast lime rendered walls. Square-headed window openings throughout with timber sliding sash windows. Six-over-six pane to second floor and some double two-over-four pane windows to basement. Openings enlarged to ground and first floors with the insertion of margined one-over-pane windows. Round-headed margined one-over-one pane window to first floor of north-east elevation. Replacement uPVC windows to addition. Round-headed main door opening with double-leaf timber panelled door having spoked timber fanlight above. Square-headed door openings to addition, with replacement door to ground floor and timber battened door to basement. Cobbled yard at rear entered through decorative wrought-iron gates to dressed limestone piers and having single-storey outbuilding with hipped slate roof and rubble sandstone walls, battened timber doors and steel small-pane fixed window. Walled garden to south-east of site and range of stone farm buildings to north-west of site converted to accommodation.
Appraisal
An extra sense of grandeur is created through the height and positioning of this large house. The L-plan of the house is designed to give an initial false impression of the size of the house. While some openings retain their original size and fittings, the altered openings are reminders of the changing building technology and fashions that resulted in the evolution of the country house form throughout the centuries. The accompanying farm buildings and walled garden enhance the setting of the house.
