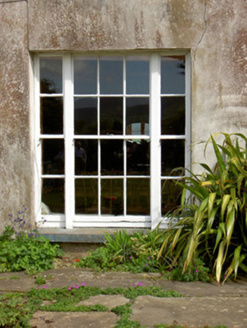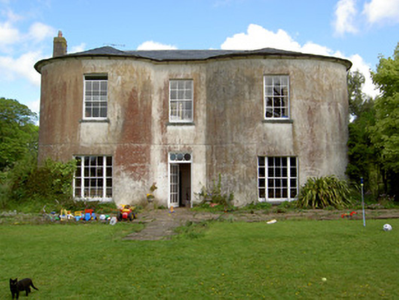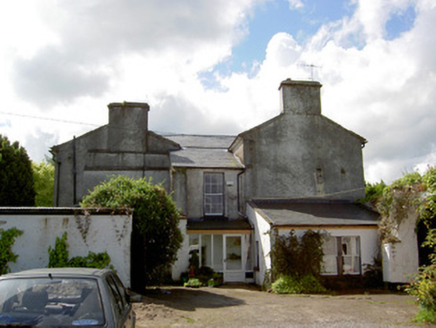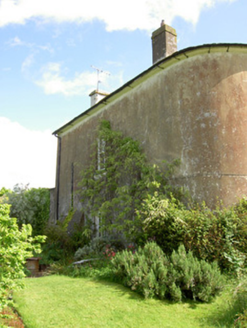Survey Data
Reg No
22206606
Rating
Regional
Categories of Special Interest
Archaeological, Architectural
Original Use
House
In Use As
House
Date
1600 - 1820
Coordinates
182788, 135221
Date Recorded
30/05/2005
Date Updated
--/--/--
Description
Detached L-plan three-bay two-storey house, built c.1750, front, garden, elevation having bowed end bays, one substantially larger than other and possibly an earlier structure. Rear has return to west end, two-storey possibly later lean-to addition to middle and single-storey lean-to extension. Hipped slate roofs, pitched to return, with lead flashing, rendered chimneystacks and cast-iron rainwater goods. Smooth rendered walls to front and roughcast to rear, with buttress to west elevation. Square-headed window openings throughout with six-over-six pane timber sliding sash windows, tripartite to ground floor front and one hornless sash window to rear, all having limestone sills. One-over-one pane timber sliding sash windows to extension. Square-headed door opening with timber and glazed door and decorative overlight. Round-headed entrance archway with timber battened double doors to yard to rear of house. Outbuildings with pitched slate roofs, whitewashed walls and timber battened fittings to openings.
Appraisal
This house is unusual in architectural design. The irregular bow windows to the front of the house enliven its appearance while it also retains notable features such as the timber sash and tripartite windows. The outbuildings are a reminder that the house is the centre of a working farm and contribute to the overall setting of the site. The possibility of the building incorporating a medieval structure is notable.







