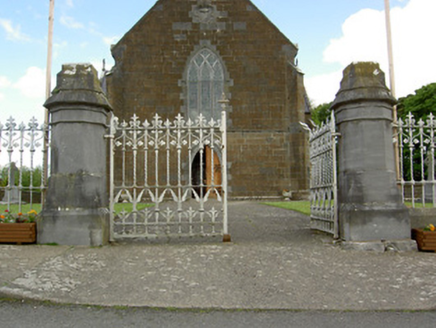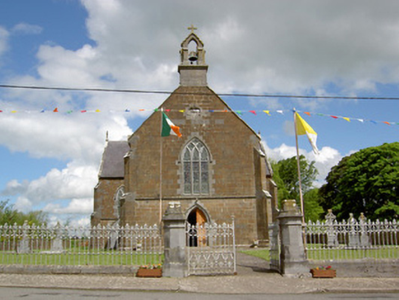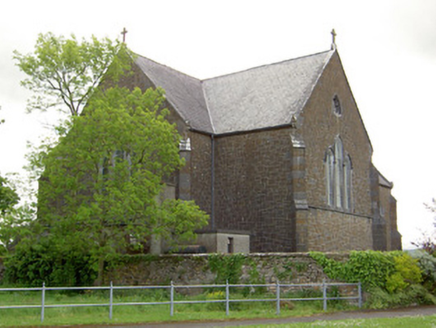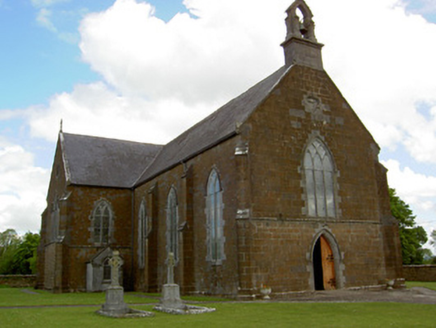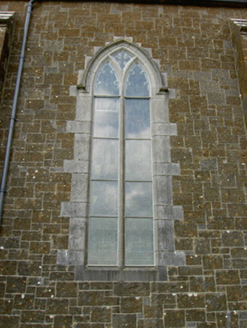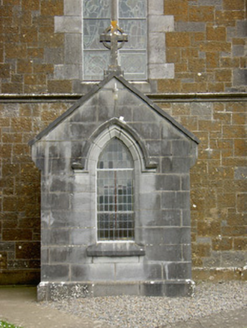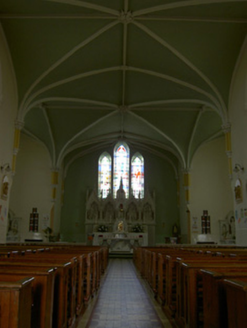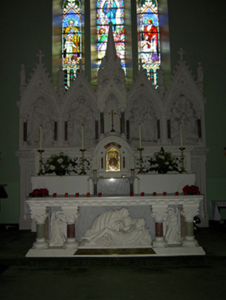Survey Data
Reg No
22206603
Rating
Regional
Categories of Special Interest
Architectural, Artistic, Historical, Social
Original Use
Church/chapel
In Use As
Church/chapel
Date
1860 - 1865
Coordinates
181387, 135135
Date Recorded
30/05/2005
Date Updated
--/--/--
Description
Detached cruciform-plan gable-fronted Roman Catholic church, built 1863, with three-bay-nave, single-bay chancel and transepts, latter with gable-roofed entrance porches, and single-storey flat-roofed sacristy to north-east. Pitched artificial slate roof with carved stone copings, cross finials to all gables and having carved limestone bellcote to front elevation. Cut sandstone gable-front, cut limestone to porches and snecked limestone elsewhere, with buttresses to corners and between bays of nave, having carved limestone string course to gable-front and to walls of transepts, and limestone plinth. Pointed arch window openings with intersecting limestone tracery, stained glass and chamfered block-and-start limestone surrounds and carved limestone hood mouldings. Double-light to nave, triple-light to gable-front and transepts and triple-light to chancel. Trefoil windows to upper gables with carved limestone surrounds. Pointed arch main door opening with chamfered limestone block-and-start surround and hood moulding to double-leaf timber battened door with decorative strap hinges. Square-headed door openings to porches and three-centred doorway to sacristy, all with timber battened doors. High altar of marble, Caen stone and brass; front depicting Pietá with weeping angels; ornate carved marble reredos depicting Annunciation, Nativity, Flight into Egypt and Coronation of the Virgin. Render rib vaulting to ceiling with elaborate corbels incorporating colonettes. Carved timber gallery over main entrance area. Graveyard to site. Ornate cast-iron gates to front boundary between octagonal carved limestone piers and flanked by ornate cast-iron railings on limestone plinth wall. Rubble limestone walls to other boundaries. Graveyard adjoined by decoratively-rendered entrance gates to Lattin House.
Appraisal
The church occupies a dominant position in the village of Lattin, creating a focal point within the landscape. Architectural design and detailing are apparent in its design with Gothic Revival influences visible in features such as the pointed window and door openings. The high altar, described and illustrated in the Irish Builder of the 1 August 1869, was designed by John Power and made by Early and Powells, church decorators of Dublin. It is is particularly fine and ornate, unusual for a small rural church. It is further enhanced by the carved gate piers, bellcote, graveyard and the nearby grotto, which contribute to the overall setting of this building. It was rededicated in 1956 as the Church of the Assumption.
