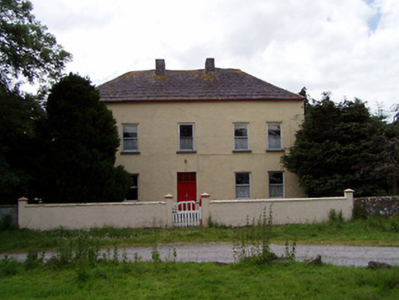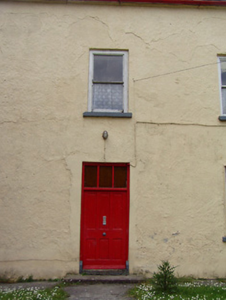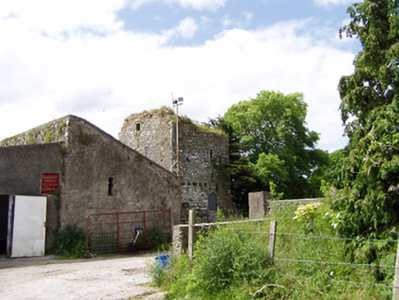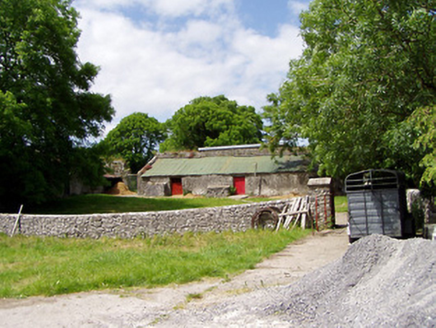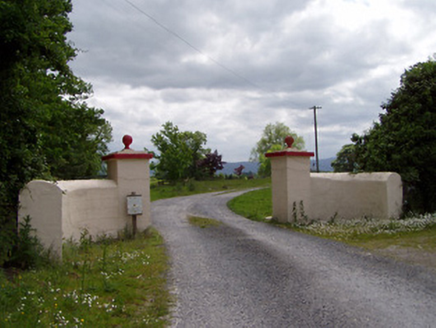Survey Data
Reg No
22206026
Rating
Regional
Categories of Special Interest
Architectural, Artistic, Technical
Original Use
Farmyard complex
In Use As
Farmyard complex
Date
1800 - 1820
Coordinates
200435, 140217
Date Recorded
07/06/2005
Date Updated
--/--/--
Description
Detached castellated courtyard, built c. 1810, now in ruins. Comprising four-centre arched gateway set centrally in south elevation of curtain wall, flanked by projecting two- and three-stage castellated towers and with outer wall of two-storey possible dwelling in east end of elevation and having battlemented gable of internal building to west end. Crenellated parapets with croix pommées throughout south elevation and having tall loops to upper wall to west of gateway and to side elevations of flanking towers. Heavy carved corbels support parapet of west tower. Towers have blocked windows splayed externally and four-centred arched doorway to west tower. Recessed panels over entrances, now missing their plaques. Heraldic plaques over gateway and to east tower, latter also having quatrefoil panel. Pseudo-machicolations to ends of west end gable and round-profile chimney to centre. Rubble limestone walling with remains of roughcast render. Square-headed window openings to possible dwelling elevation, now blocked up, having limestone lintels and with brick retaining arches to ground floor. Segmental-arched gateway to north wall of courtyard having slightly-pointed arched flanking doorways. Multiple-bay two-storey outbuilding to north-west corner of courtyard having half-hipped slate roof and rendered walls. Steel hay barn to north side of yard with corrugated-iron barrel roof. Outbuilding with lean-to corrugated-iron roof to south-west corner of yard. Remains of walled gardens and remains of gateway having rendered piers with crenellations and blank cross loops to south of courtyard. Later house, built c.1930, occupies south-east corner of courtyard.
Appraisal
This structure is typical of the early nineteenth century interest in medieval architecture with its utilisation of defensive features for aesthetic rather than functional effect. The entrance is particularly ornate with flanking towers decorated with croix pommées, quatrefoil motifs and crenellations. The building is a fine example of the nineteenth century penchant for theatrical, dramatic architecture. The site retains castellated gate piers which mirror the design of the main structure.

