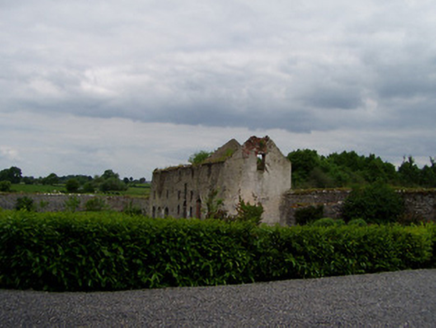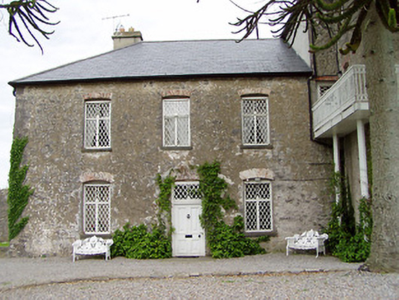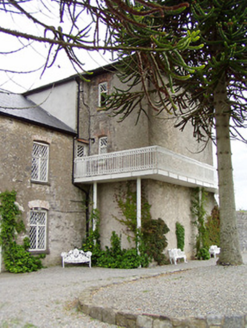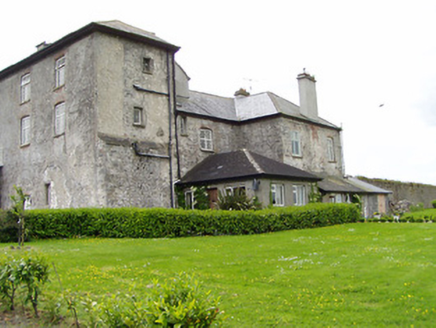Survey Data
Reg No
22206016
Rating
Regional
Categories of Special Interest
Architectural, Social
Previous Name
Castlelake Distillery
Original Use
Building misc
In Use As
House
Date
1790 - 1820
Coordinates
203883, 140552
Date Recorded
09/06/2005
Date Updated
--/--/--
Description
Detached L-plan two-storey former distillery manager's house, built c.1805, with three-bay front and west elevations and incorporating two-bay three-storey former distillery building to east end with slight return to west and having later cast-iron balcony and stairs additions. Hipped and lean-to single-storey modern extensions to rear. Now in use as private house. Hipped slate roofs with rendered chimneystacks. Roughcast rendered rubble limestone and sandstone walls. Camber-arched openings throughout with brick voussoirs, house part having square-headed cast-iron quarry glazed windows with limestone sills and timber panelled door having quarry glazed overlight. Eight-bay three-storey possible distillery building to east with rendered rubble stone walls and remains of half-hipped roof. Roughly dressed limestone piers with cast-iron double-leaf gate. Rubble limestone and sandstone boundary walls to site.
Appraisal
This house is solidly constructed and is enhanced by the retention of many interesting features and materials including the limestone sills, brick voussoirs and cast-iron quarry glazed windows. The retention of such windows is notable as they are becoming rare. The house incorporates a former distillery with early twentieth century ornate cast-iron balcony and staircase additions which add artistic interest to an otherwise functional form of architecture. The distillery provides important historical and social context to the site, and is a reminder of a thriving local industry before the socio-economic changes of the nineteenth and twentieth centuries.







