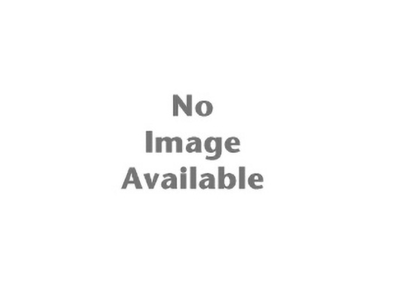Survey Data
Reg No
22206011
Rating
Regional
Categories of Special Interest
Archaeological, Architectural
Original Use
House
In Use As
House
Date
1750 - 1790
Coordinates
205546, 137232
Date Recorded
10/06/2005
Date Updated
--/--/--
Description
Detached T-plan three-bay two-storey house, built c. 1770, with paired windows to end bays, having flat-roofed full-height but three-storey return and two-bay single-storey lean-to addition to rear. Hipped slate roof with brick chimneystacks. Corrugated-iron roof to lean-to addition. Painted rendered walls. Square-headed window openings with one-over-one pane timber sliding sash windows with tooled limestone sills. Square-headed door opening with timber panelled door having paned overlight and having limestone step. Square-profile rendered piers with timber gate and rendered boundary walls to garden to front. Fifteenth-century tower house to rear and multiple-bay single-storey outbuildings to rear, latter with lean-to corrugated-iron roofs and rubble limestone walls. Painted lined-and-ruled square-profile rendered piers with ball finials and rendered walls to east.
Appraisal
This pleasant house was built apparently using stone from the ruined tower house to the rear, adding archaeological interest to the site. The regularity of the façade is typical of the era and is echoed in the roof line with the symmetrically-placed chimneystacks. The limestone sills retain their tooling marks and were clearly carved by skilled craftsmen. The outbuildings to the rear provide context and remain part of a working farm.





