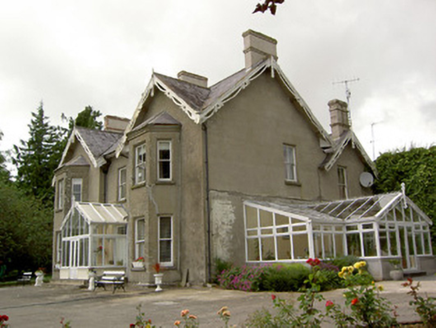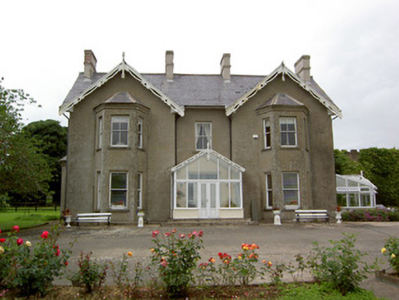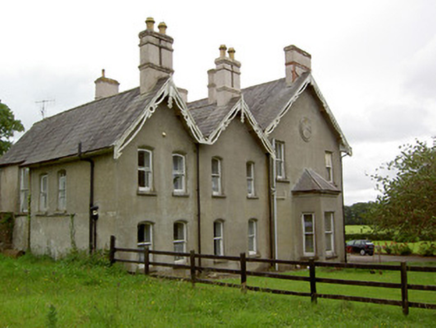Survey Data
Reg No
22205914
Rating
Regional
Categories of Special Interest
Architectural, Artistic
Original Use
Country house
In Use As
Country house
Date
1860 - 1880
Coordinates
196047, 138916
Date Recorded
06/07/2005
Date Updated
--/--/--
Description
Detached Tudor Revival three-bay two-storey three-pile house, built c. 1870, front block having two slightly-advanced symmetrical projecting gable-fronts with full-height canted-bay windows and gable-fronted glazed timber porch and canted-bay window to west gable. Multiple-bay lower two-storey blocks parallel to rear with gable ends to east and west elevations, glazed lean-to extension to east and additional lean-to extension filling in north-east end of rearmost block. Pitched slate roofs with rendered brick chimneystacks, some in pairs, having decorative clay chimney pots and ornate carved timber bargeboards and finials to all gables. Hipped slate roofs to canted bays, scalloped to west bay window, all with lead ridge capping. Cast-iron rainwater goods. Ruled-and-lined rendered walls with render eaves front canted bays. Moulded render coat-of-arms emblem to west gable of front block. Square-headed window openings to front block and to east elevation of middle block, mainly segmental headed to rear blocks, all with timber sliding sash windows, two-over-two pane to first floor front and mainly one-over-one pane windows elsewhere. Replacement uPVC glazing to porch with square-headed door opening to exterior wall of house, having double-leaf timber panelled doors with overlight and flanking sidelights.
Appraisal
This house, built in the Tudor Revival style, together with its ornamental yard and orchard walls and attractive outbuildings, forms a pleasant and interesting group in the landscape. The house retains much of its mid-nineteenth-century fabric, form and character, with original features such as timber bargeboards, sliding sash windows and render detailing still intact.





