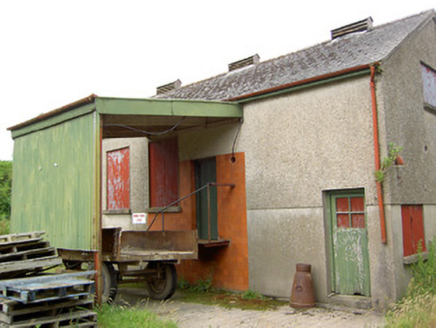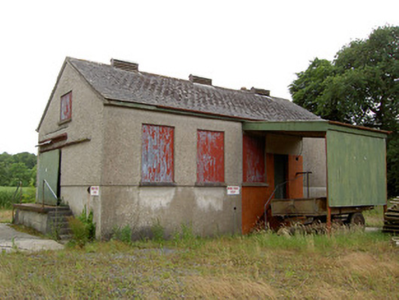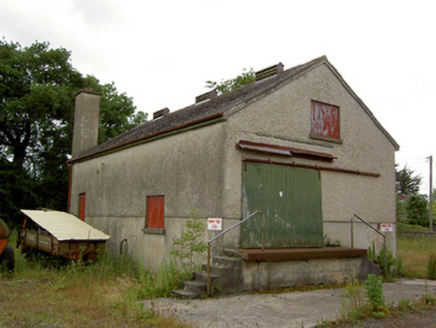Survey Data
Reg No
22205911
Rating
Regional
Categories of Special Interest
Architectural, Social
Original Use
Creamery
Date
1910 - 1930
Coordinates
195330, 139017
Date Recorded
06/07/2005
Date Updated
--/--/--
Description
Detached five-bay double-height former creamery, built c. 1920, with corrugated-iron canopy to loading bay. Pitched artificial slate roof with rendered chimneystack, timber louvered vents and cast-iron rainwater goods. Pebbledashed walls with smooth rendered plinth. Square-headed window openings with concrete sills, now boarded up with corrugated-iron sheeting. Square-headed door openings to front elevation, that under canopy reached by metal staircase and having timber battened door, that at ground level having half-glazed timber battened door. Concrete steps up to timber battened door in gable.
Appraisal
This example of an early twentieth-century former creamery serves as a reminder of a local dairy farming industry at Grantstown, prior to large-scale mechanisation throughout the countryside. It is notable for having a largely intact exterior.





