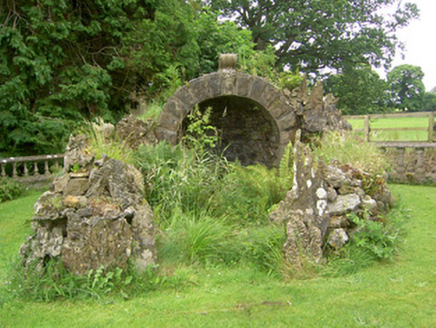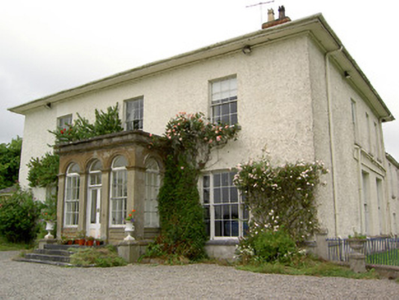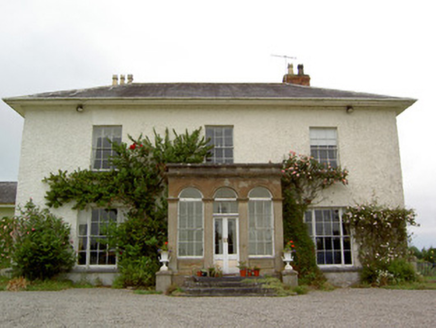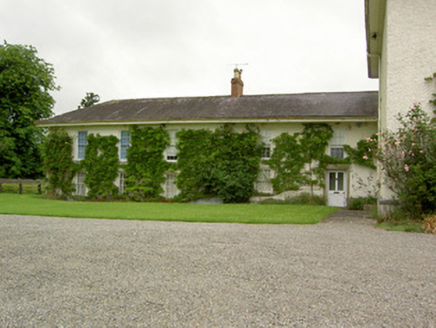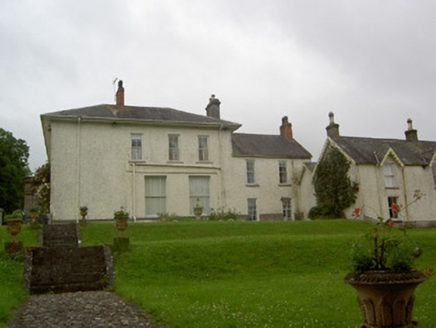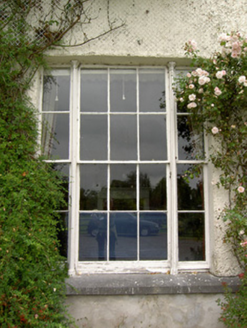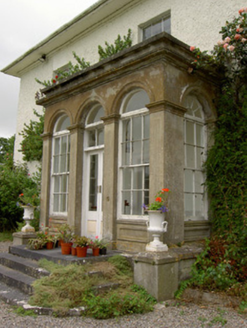Survey Data
Reg No
22205908
Rating
Regional
Categories of Special Interest
Architectural, Artistic
Original Use
Country house
In Use As
Country house
Date
1720 - 1840
Coordinates
191356, 138858
Date Recorded
07/07/2005
Date Updated
--/--/--
Description
Detached three-bay two-storey country house, of at least two phases, front elevation rebuilt c. 1820, with entrance porch. Rear part of east elevation of main block, together with lower two-storey wings, five-bay to north-west and two-bay to north-east, may be early eighteenth century. Additional double-pile three-bay two-storey block having pitched slate roof to north-east. Hipped slate roof to main block with moulded cornice, leaded ridge capping, overhanging eaves, brick chimneystacks with decorative clay pots and cast-iron rainwater goods. Flat roof with rendered parapet to porch. North-west wing hipped and north-east wing and north-east block pitched, last having rendered chimneystacks and decoratively-carved timber bargeboards to gablets over first floor windows. Painted roughcast rendered walls, having rendered walls to porch. Square-headed window openings with timber sliding sash windows and having tooled cut limestone sills, latter chamfered to ground floor front. Front has six-over-six pane windows, tripartite to ground floor, latter with engaged clustered timber columns separating main and side windows. Porch has arcaded elevations comprising round-headed door opening and six-over-six pane timber sliding sash windows with plain fanlights, all separated by fluted render pilasters, surmounted by moulded render arches with imposts. Double-leaf half-glazed timber panelled doors with paned overlight and plain fanlight, accessed by cut limestone steps. End elevations have mainly two-over-two pane windows, with margined one-over-one pane to ground floor of east end. North-west wing has mainly six-over-six pane windows. Exposed sash boxes to wings and heystone and decorative corbels to first floor window of west elevation of main block. North-east block has two-over-two pane windows. Yards to rear entered through segmental arch with keystone and having single- and two-storey outbuildings with pitched slate roofs and random rubble limestone walls. One two-storey outbuilding has two-over-two pane timber sliding sash windows and timber battened door with paned overlight. Walled garden of random rubble limestone construction to north-east of site. Terraced garden with cut limestone steps between terraces. Well in cut limestone niche with rock-faced voussoirs to round-arched elevation and having elaborate mask keystone over. Rendered piers and cast-iron railings to east of site.
Appraisal
A pleasing middle-sized house of balanced Georgian proportions, existing largely in its early form and retaining much of its original fabric. This house is elevated above other typical early nineteenth century middle-sized country houses by the inclusion of ornate features including the elaborate entrance porch with round-headed openings and the tripartite windows with delicately proportioned engaged clustered timber columns. The house, its yards, walled and terraced gardens, together with its monumental entrance piers, form an attractive and interesting group on a slightly elevated site in the landscape.
