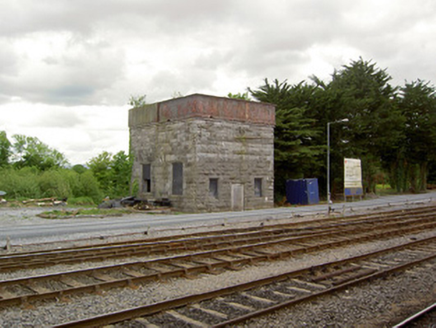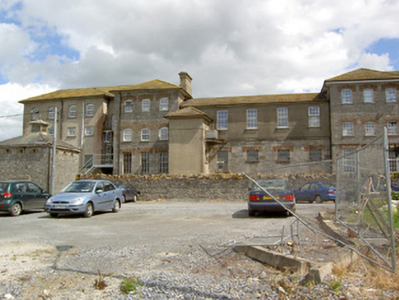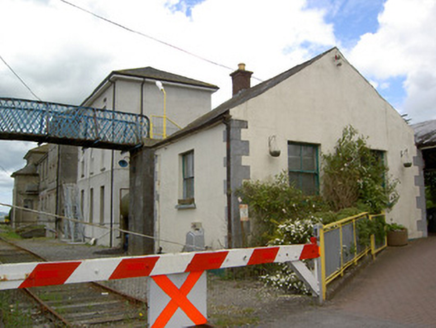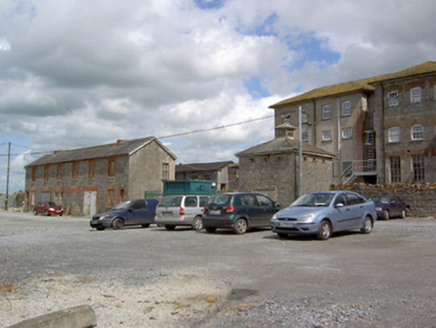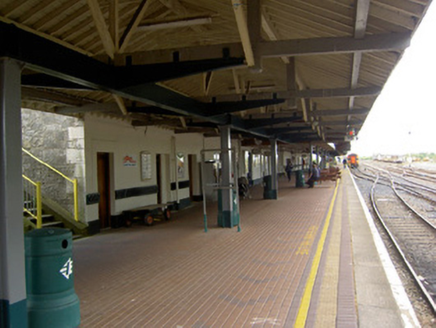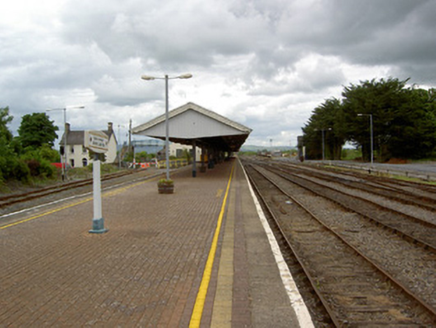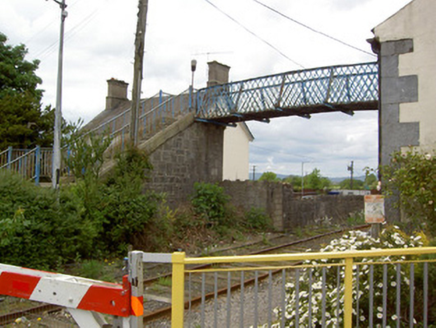Survey Data
Reg No
22205813
Rating
Regional
Categories of Special Interest
Architectural, Social
Original Use
Railway station
In Use As
Railway station
Date
1845 - 1850
Coordinates
186475, 138806
Date Recorded
03/06/2005
Date Updated
--/--/--
Description
Detached railway station and railway administration building, built 1848, comprising central five-bay two-storey over basement block flanked by slightly advanced three-bay three-storey over basement blocks, with possibly later four-bay three-storey block to north end, four-bay three-storey block to south, two-pile single-storey concrete block and corrugated-iron extension to north and single-storey single-bay structure to south. Canopied platform to trackside at east and pedestrian bridge over redundant railway line to west. Hipped and pyramidal pantile roofs with ridge tiles and cast-iron rainwater goods, having some replacement uPVC rainwater goods. Pitched timber roof to platform canopy, supported on steel I-beams. Snecked limestone walls to west elevation and south end, smooth rendered to first floor of central block and painted render to later blocks. Painted smooth rendered walls to platform area with cut limestone quoins, render plinth and timber string course. Camber-arched windows to upper floors of end blocks of west elevation, square-headed otherwise and having some six-over-six pane timber sliding sash windows, but mainly replacement uPVC windows. Brick voussoirs to windos of central blocks. Square-headed windows to platform wall with timber sliding sash six-over-six pane windows and cut limestone sills. Square-headed door openings to platform elevation with replacement timber doors. Rock-faced limestone tower to east of station building supporting cast-iron water tank. Pedestrian bridge is cast-iron and supported on dressed limestone piers. Single-bay single-storey building to south with rendered walls, tooled limestone quoins and two-over-two pane timber sliding sash windows. Double-height building to west of station building with snecked limestone walls and pyramidal slate roof with louvered vent and having vents with brick surrounds to upper walls. Two-storey block of six former railwaymen's houses to north of this building with pitched slate roof, brick chimneystacks, snecked rubble limestone walls and having one-bay first floors and two-bay ground with two-over-two pane timber sliding sash windows and some timber battened doors with overlights, all openings having brick surrounds. Snecked rubble limestone boundary walls to site.
Appraisal
Though altered for contemporary use, this imposing railway station and administration building retains many original features and exhibits fine craftsmanship in its cut stone and brick detailing. It is one of a group of railway structures at an important railway junction and as such is historically significant as a reminder of the nineteenth-century heyday of railway travel and transport.
