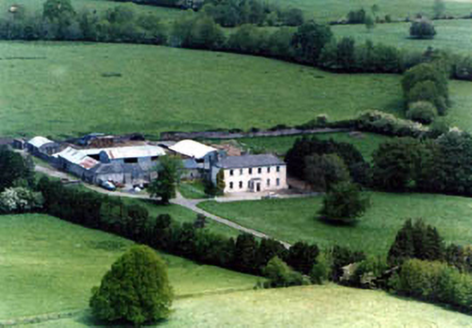Survey Data
Reg No
22205811
Rating
Regional
Categories of Special Interest
Archaeological, Architectural
Previous Name
Ballinard House
Original Use
House
In Use As
House
Date
1650 - 1840
Coordinates
182891, 137320
Date Recorded
08/06/2005
Date Updated
--/--/--
Description
Detached six-bay two-storey house built, c. 1820, having porch addition to front flanked by side lights in main building façade and incorporating two-storey earlier possibly seventeenth-century house to rear, latter having having gable to south end of rear. Hipped slate roof to front block and pitched slate roof with rendered end chimneystacks and one dressed limestone lateral chimneystack to earlier block, with ridge tiles and cast-iron rainwater goods. Flat-roof with render coping to porch. Painted smooth rendered walls with render quoins and having pilasters to corners of porch. Square-headed timber sliding sash one-over-one pane windows to front block and two-over-two pane and one-over-one pane to earlier block, with cut limestone sills. Camber-headed door opening to porch with render surround and replacement glazed timber door and limestone threshold. Courtyard of outbuildings to north, one outbuilding having dressed limestone bellcote to gable end. Cut limestone piers with cast-iron gates and railings to boundary.
Appraisal
This large symmetrical house incorporates an older dwelling to the rear and is thereby historically interesting as a record of the pattern of settlement on this site. Together with its outbuildings, this dwelling is attractively situated in landscaped surroundings, the exterior form and character of the front block having changed little since the early nineteenth century.

