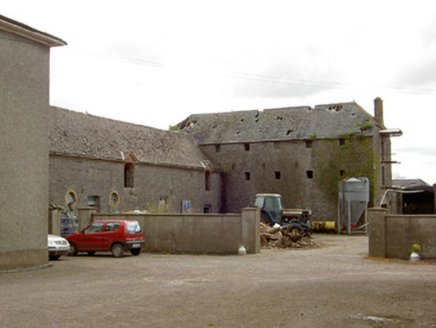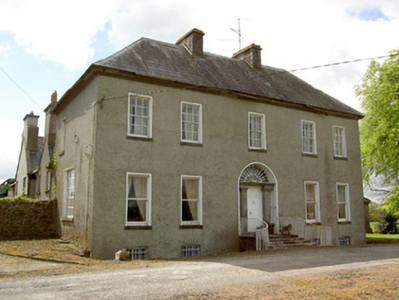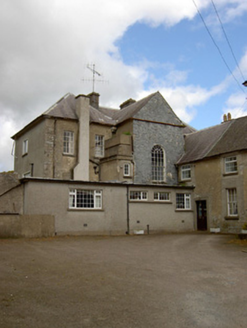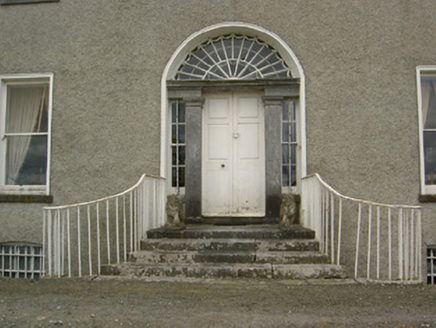Survey Data
Reg No
22205601
Rating
Regional
Categories of Special Interest
Archaeological, Architectural, Artistic
Original Use
Country house
In Use As
House
Date
1630 - 1820
Coordinates
236243, 145947
Date Recorded
09/05/2005
Date Updated
--/--/--
Description
Detached five-bay two-storey over half-basement house, built c.1800, with slightly lower return to middle of rear elevation flanked by shallower two-bay return to south-west and lower two-storey addition to north-east connecting with converted outbuildings to rear. North-west, side, elevation has two gables. House apparently rebuild of seventeenth-century building. Hipped slate roof to main block with lead flashing, cut limestone chimneystacks, cast-iron rainwater goods and carved limestone eaves course. Pitched slate roofs to return and addition. Pebbledashed to front, slate hung to return rear elevation and smooth rendered elsewhere. Square-headed window openings with timber sliding sash windows having moulded render surrounds to front, six-over-six pane to first floor and one-over-one pane to ground floor. Round-headed twelve-over-twelve pane sliding sash window to return with tracery detail to fanlight. Camber-headed windows to basement with three-over-three pane timber sliding sash windows. Some uPVC windows to gables and additions. Six-over-six pane timber sliding sash windows to ground floor of addition. All windows with limestone sills. Round-headed door opening having a double-leaf timber panelled door with elaborate cobweb fanlight above, flanked by cut limestone pilasters and having barred four-over-pane timber sliding sash sidelights, accessed by limestone steps with wrought-iron railings. Ranges of two-storey outbuildings to rear, some converted into residential accommodation, with pitched slate roofs having red brick eaves courses, pointed first floor pitching doors with pointed brick heads and camber-arched doorways and round windows with brick surrounds to ground floor. Six-bay three-storey outbuilding to south-east with half-hipped slate roof, chimney to south-east gable and rubble limestone walls with tie bars. Three-bay single-storey gate lodge to north-east now derelict. Gate lodge to north-west built c. 1965.
Appraisal
The regular form of the façade of this house is enhanced by architectural detailing such as the imposing doorcase. The different window sizes to the façade are interesting features that retain timber sliding sash windows, enhancing the building's appearance. The related outbuildings, and gate lodge make a positive contribution to the setting of the house. Together they make an interesting group of related domestic structures. The nature of the plan and rear suggest that this building is a rebuilding of a much earlier house.







