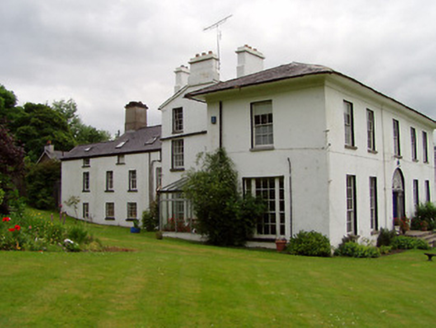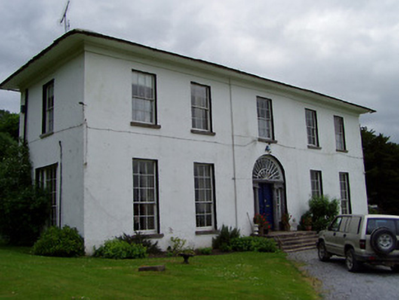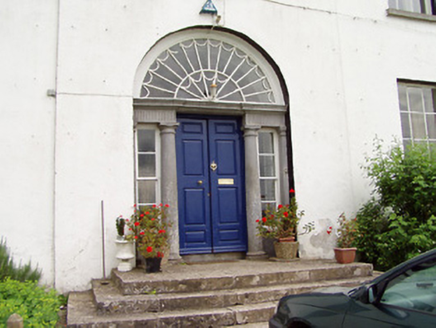Survey Data
Reg No
22205409
Rating
Regional
Categories of Special Interest
Archaeological, Architectural
Original Use
Country house
In Use As
Country house
Date
1800 - 1820
Coordinates
216644, 145446
Date Recorded
21/06/2005
Date Updated
--/--/--
Description
Detached five-bay two-storey country house, built c. 1810, having slightly projecting central breakfront, to front of multiple-bay three-storey earlier block with four-bay three-storey earliest possibly seventeenth-century block at right angles to latter and having one-bay two-storey lean-to addition and further multiple-bay two-storey block at right angles to four-bay block. Hipped slate roof to front block with overhanging sheeted eaves. Pitched slate roofs to earlier blocks, slate cat slide roof to lean-to addition. Rendered chimneys throughout, earliest block having stout stack. Painted rendered walls, with moulded rendered eaves course to front block. Square-headed openings throughout with timber sliding sash windows and tooled limestone sills. Front block has six-over-six pane to first floor, nine-over-six pane to ground floor and tripartite to gables. Six-over-six pane to rear blocks, with three-over-three pane to top floor of earliest block. Entrance comprising round-headed opening with elaborate beaded cobweb fanlight, timber panelled double doors with flanking Doric pilasters having fluted frieze and ashlar limestone entablature, two-over-two pane flanking timber sidelights, accessed by flight of limestone steps. Courtyard of fine outbuildings to south and gates and gate lodge to north.
Appraisal
The form and structure of this house is typical of classically inspired Georgian buildings, with its regular façade and rhythmically spaced bays. The breakfront gives the house a central focus whilst adding further interest to the façade. The overhanging eaves gives the house an air of grandeur and emphasises the horizontal, whilst the diminishing windows accentuate the vertical thrust. The house is especially notable for its highly ornate doorway with skilfully carved limestone steps. The decorative spoked fanlight with delicate beading has an unusually broad span which is balanced by the finely carved Doric pilasters and fluted entablature. The multi-period nature of this house makes it a building of considerable historic and archaeological as well as architectural interest.





