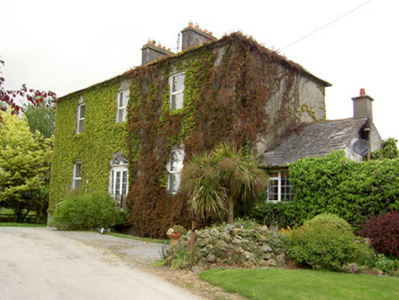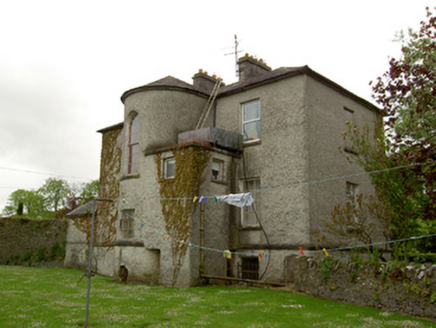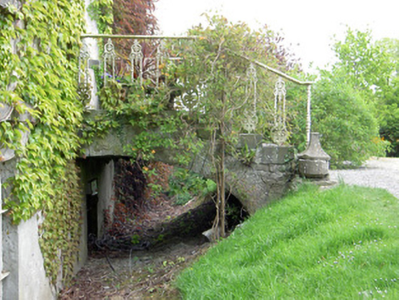Survey Data
Reg No
22205216
Rating
Regional
Categories of Special Interest
Architectural
Original Use
Country house
In Use As
House
Date
1810 - 1850
Coordinates
205644, 146053
Date Recorded
16/05/2005
Date Updated
--/--/--
Description
Detached three-bay two-storey over half-basement house, built c. 1830, with full-height bowed return and two-storey flat-roofed addition to rear, and single-storey pitched extension to east gable. Pitched slate roof with cut limestone chimneystacks and cast-iron rainwater goods. Pebbledashed walls with cut limestone plinth course. Square-headed window openings with replacement uPVC windows with tooled limestone sills. Some timber sliding sash six-over-six pane windows to rear, including round-headed window to bow. Segmental-headed door opening with decorative spoked fanlight to replacement uPVC door and having tooled limestone steps over area supported on dressed limestone arch, withdecorative cast-iron railings.
Appraisal
This building is well proportioned with centrally-placed chimneystacks and a full-height bow at the back giving it a sense of grandeur. The building still holds its architectural significance through features such as the round-headed window to the rear. Overlooking Saint John's Church, this house forms an important element in a significant grouping of historic structures.





