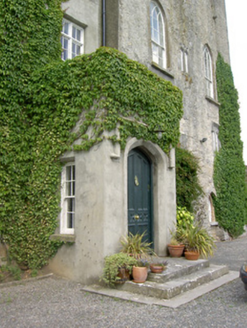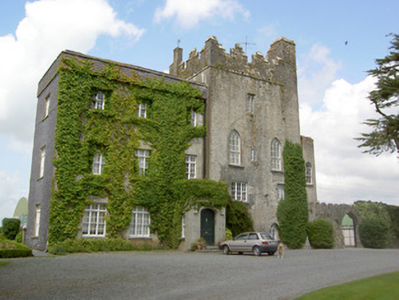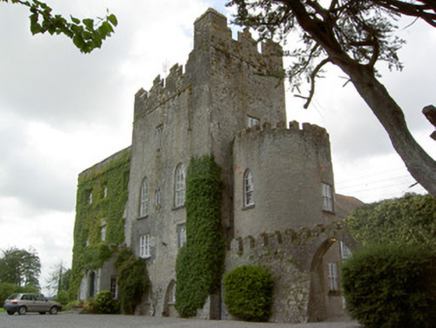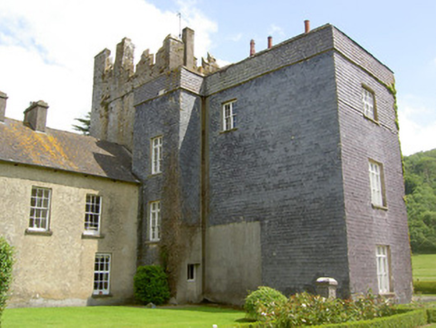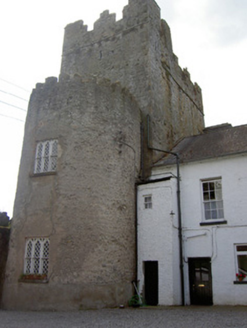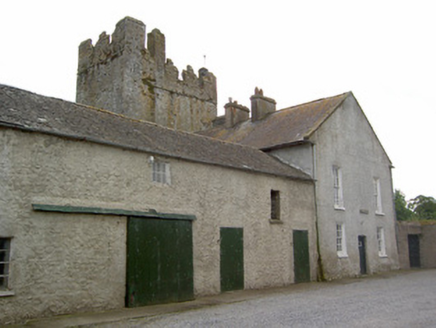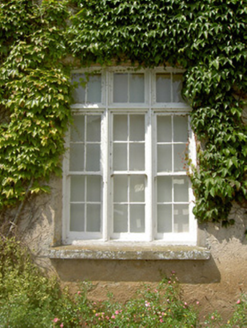Survey Data
Reg No
22204707
Rating
Regional
Categories of Special Interest
Archaeological, Architectural, Artistic, Technical
Original Use
Country house
In Use As
Country house
Date
1500 - 1860
Coordinates
210970, 151761
Date Recorded
29/06/2005
Date Updated
--/--/--
Description
Detached three-bay three-storey country house main block, built c. 1850, with Gothic-Revival porch and single-bay full-height return, attached to west side of two-bay four-storey castellated tower house built c. 1550. Two-storey castellated D-plan tower added to east wall of tower house c. 1840 and three-bay two-storey block, built c. 1800, added to rear wall of tower house. Roof of main block not visible behind slate-hung parapet. Pitched slate roof and rendered chimneystacks to rear addition. Cast-iron rainwater goods. Roughcast rendered walls, with slate-hanging to south-west gable and rear elevations of main block. Roughcast rendered random rubble limestone walls to tower house and roughcast rendered walls to cylindrical tower. Square-headed window openings with timber sliding sash four-over-four pane windows surmounted by two-pane timber casement windows, grouped in triplet to ground and first floors of front and south-west gable, similar arrangement to second floor of front without casement detail, having double windows to rear, with sandstone sills, overall impression being that of mullioned and transomed windows. Pointed arch window openings to second floor of tower house and first floor of cylindrical tower, with timber sliding sash six-over-six pane windows having timber intersecting tracery. Additional pointed arch openings to ground floor of tower house, having paired pointed arch openings with timber sliding sash windows having timber Y-tracery, also paired ogee-headed lights with timber sliding sash two-over-two pane windows surmounted by carved limestone human heads to spandrels, floral motifs and label mouldings, and double timber slidinmg sash barred one-over-one pane window to ground set into blocked pointed doorway, all having tooled limestone sills. Triple timber sliding sash windows to north-east gable of tower house and D-shaped tower with lattice glazing. Timber sliding sash six-over-six pane windows to rear block. Tudor-arched door opening with chamfered render surround, surmounted by render label moulding, having decorative timber panelled door and limestone steps, in rendered porch having timber sliding sash four-over-four pane windows to side walls of porch. Castellated random rubble limestone walls with pointed arch openings leading to rear yard. Outbuildings to rear with pitched slate roofs and roughcast rendered walls, with horizontal blind oval recesses. Remains of walled garden to site. Random rubble limestone boundary walls with some castellated sections, having dressed limestone piers with carved caps and stile to rear entrance, rock-faced cut limestone piers to front entrance, both having double-leaf cast-iron gates, latter being more decorative and having associated gate lodge with pitched slate roof and rendered walls, with extension and replacement door and windows.
Appraisal
A remarkable country house spanning many periods and exhibiting a variety of architectural styles. The earliest remaining house on the site is a sixteenth century tower house, with the remains of what may be castellated bawn walls. This accommodation was later expanded by the addition of an interesting D-plan tower, an early nineteenth century extension and a more ornate mid-nineteenth century building, with Tudor Revival style elements, to the west. This interesting house is pleasantly situated at the foot of a forested hillside and, together with its associated structures, forms an attractive element in the landscape.
