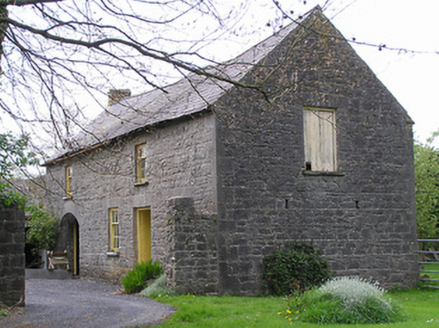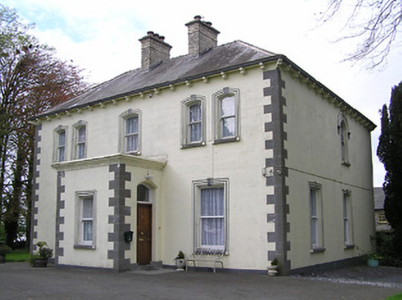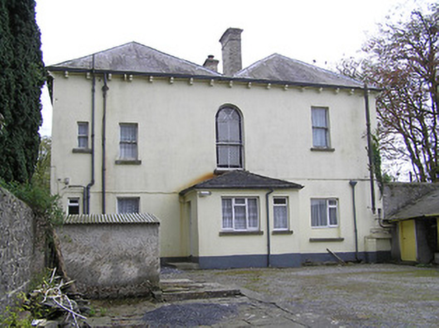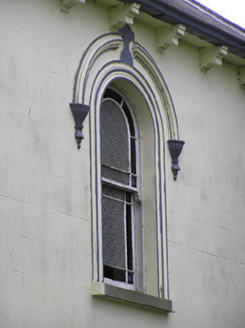Survey Data
Reg No
22204306
Rating
Regional
Categories of Special Interest
Architectural, Artistic, Social
Original Use
Presbytery/parochial/curate's house
Date
1860 - 1900
Coordinates
226806, 158563
Date Recorded
05/05/2005
Date Updated
--/--/--
Description
Detached three-bay two-storey former presbytery, built c. 1880, with flat-roofed front porch and having single-storey hip roofed extension to rear. Now disused. Hipped U-plan artificial slate roof with yellow brick chimneystacks, cast-iron rainwater goods, and carved corbels to eaves. Lined-and-ruled rendered walls with dressed limestone quoins. Square-headed windows to ground floor of front and both floors elsewhere, segmental-headed to first floor of front, paired to end bays, and round-headed to south-east gable and tall stairs window to rear. Decorative moulded surrounds with keystones to front and south-east elevations, having hood moulding with decorative stops to round gable window. One-over-one pane timber sliding sash windows, and margined to round windows with one-over-one pane to gable and two-over-two pane to rear. Some replacement uPVC windows to rear. Porch has decorative moulded cornice and dressed limestone quoins, with segmental-headed opening with plain overlight and replacement timber door. Yard to rear comprises single- and two-storey outbuildings with artificial slate roofs, coursed rubble limestone walls, square-headed openings with timber sliding sash three-over-six pane windows, matchboard doors and segmental-headed carriage arch with dressed limestone voussoirs. Rubble limestone boundary wall to road, rendered quadrant walls to entrance, having chanelled limestone piers with carved caps, supporting cast-iron gates to entrance.
Appraisal
The decorative window surrounds, corbels and tooled quoins are evidence of high quality nineteenth-century craftsmanship. The ecclesiastical nature of the structure is referred to in its round-headed leaded coloured glass windows, and the cross decoration to the window on the east elevation. The three-bay two-storey elevation typical of parochial houses is given an interesting twist by the use of paired windows to the first floor.







