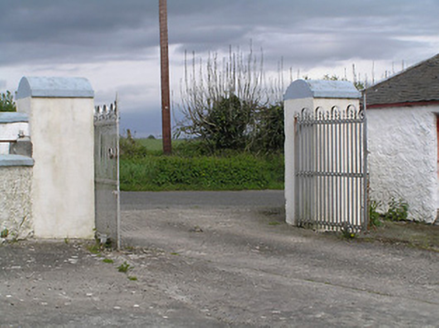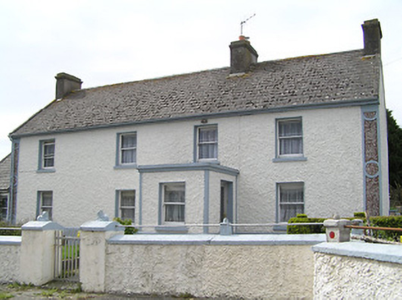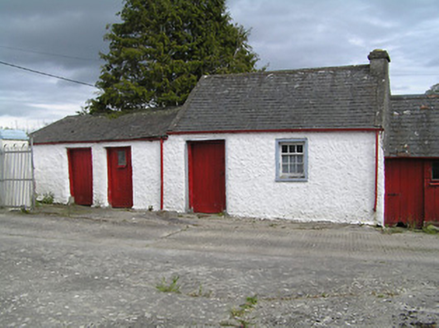Survey Data
Reg No
22204304
Rating
Regional
Categories of Special Interest
Architectural
Original Use
Farm house
In Use As
Farm house
Date
1800 - 1840
Coordinates
226411, 158917
Date Recorded
05/05/2005
Date Updated
--/--/--
Description
Detached four-bay two-storey farm house, built c. 1820, with flat-roofed porch addition to front, two-storey return to rear and single-storey extension to south gable. Pitched artificial slate roof with rendered chimneystacks and cast-iron rainwater goods. Painted wet dash rendered walls with decorative pebbledash borders. Square-headed openings with raised render reveals, timber sliding sash one-over-one pane windows with stone sills and having replacement timber door. Single-storey outbuildings to yard having pitched slate and corrugated-iron roofs, rendered walls and square-headed openings with timber battened doors. Rendered walls and piers to garden and yard boundaries with wrought-iron gates.
Appraisal
The irregular spacing of the windows and chimneys and the asymmetrically-sited porch are indicative of the vernacular nature of this building. The modest decoration and garden wall add interest to the building, as does the retention of the timber sash windows. The house and related outbuildings form an interesting group with its neighbours to either side, being an early example of a cluster rather than dispersed development and make a positive contribution to the roadside and the surrounding area.





