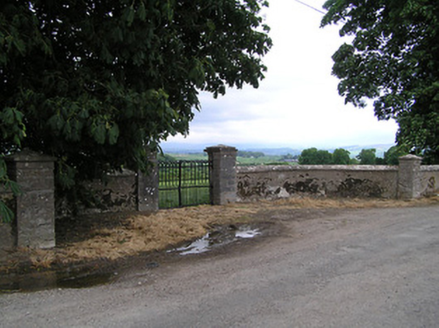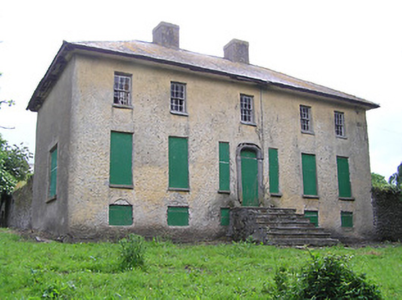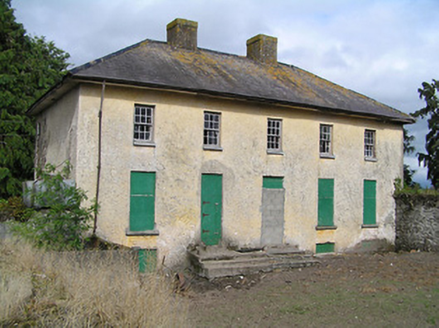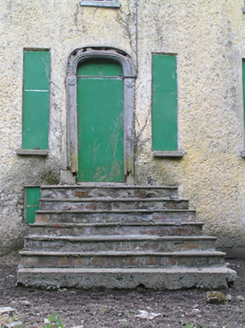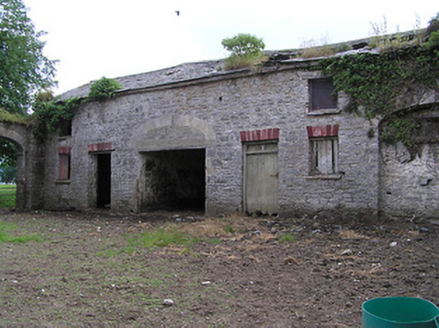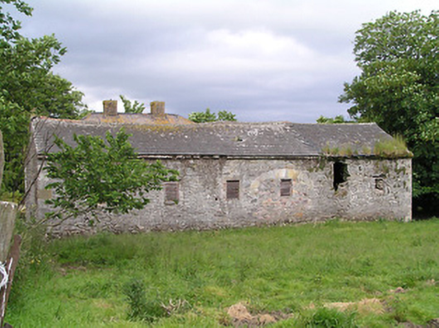Survey Data
Reg No
22126008
Rating
Regional
Categories of Special Interest
Architectural
Original Use
House
Date
1750 - 1790
Coordinates
208972, 116700
Date Recorded
15/06/2005
Date Updated
--/--/--
Description
Detached five-bay two-storey house over half-basement, built c.1770, now derelict. Hipped slate roof with rendered central chimneystacks and overhanging eaves. Painted roughcast rendered walls. Square-headed window openings, having six-over-six pane timber sliding sash windows to first floor of front and rear elevations, boarded to ground and basement, all with stone sills. Window opening to ground floor of south end wall has raised render surround with keystone. Elliptical-headed door opening with carved panelled timber surround, with lozenge detail below arching, and square-headed sidelights with stone sills, all openings boarded up, accessed by flight of rendered rubble stone steps. Yard to rear with rendered rubble limestone walls, entered through elliptical archway with dressed limestone voussoirs and roughly dressed jambs and internal piers. Multiple-bay two-storey outbuilding to yard has pitched slate roof, rubble limestone walls, square-headed openings and carriage entrances with render voussoirs and timber fittings. Ruinous outbuildings to north of site. Quadrant entrance gateway comprises rendered walls and dressed limestone piers with caps and decorative wrought-iron double-leaf gates.
Appraisal
Although now derelict and with most of its windows boarded up, this house retains its scale and form, contributing to a sense of grandeur and elegance. The evenly distributed diminishing windows of the façade, the tall piano nobile storey, and the elliptical-headed doorway show the classical influence on this building, typical of high status homes in the eighteenth century. The high level of design and craftsmanship of the finely-carved timber door surround further emphasizes the raised central entrance. The outbuildings, yard and gate piers help to put the house in context.
