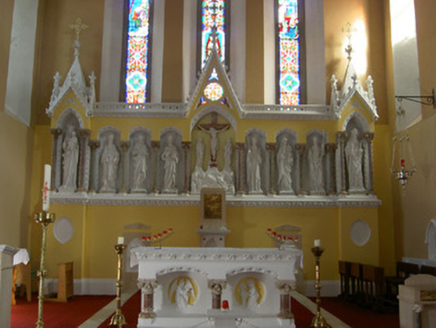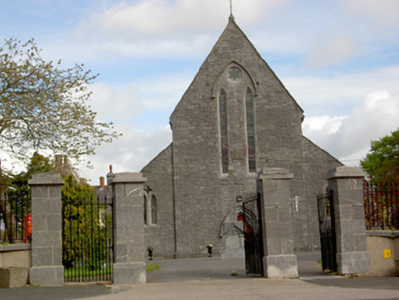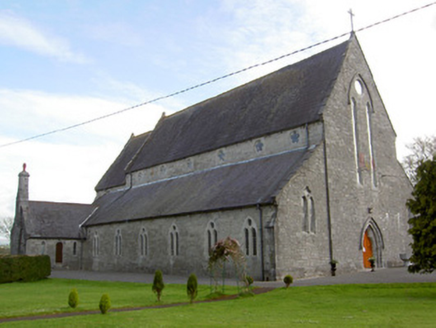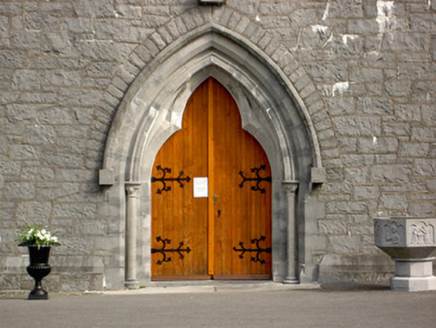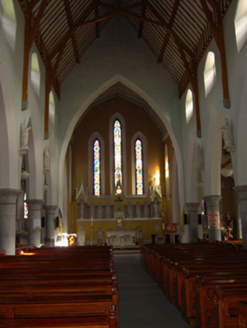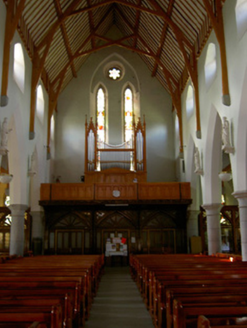Survey Data
Reg No
22125014
Rating
Regional
Categories of Special Interest
Architectural, Artistic, Historical, Social
Original Use
Church/chapel
In Use As
Church/chapel
Date
1860 - 1870
Coordinates
200141, 113750
Date Recorded
25/04/2005
Date Updated
--/--/--
Description
Detached south-facing gable-fronted Roman Catholic church, built c. 1865, comprising seven-bay nave with clerestory, slightly recessed side aisles, slightly lower chancel to north, sacristy to west and recent lean-to addition to north-east. Pitched and lean-to slate roofs with cast-iron cross to gable front, limestone finials, cast-iron rainwater goods and having cut stone octagonal chimneystack to sacristy. Snecked limestone walls with dressed limestone quoins and buttresses, chamfered cut limestone surrounds to openings with hood-mouldings openings in gables. Double lancet openings to side aisles, triple lancet window with continuous hood moulding to north gable and pair of pointed arch lancets to gable front, all having stained glass, latter having multifoil window above. Cinquefoil openings to clerestory with round openings above. Trefoil-headed carved main entrance doorcase with half colonnettes supporting roll moulding, and having hood-moulding, voussoirs and threshold stone. Timber battened double-doors with ornate strap hinges. Pointed arch opening to west side aisle with timber battened door. Lancet windows and shouldered square-headed opening with replacement door to sacristy. Interior features include circular-profile limestone columns forming pointed arcade to side aisles, carved timber organ gallery over ornate timber screen, sculpted marble reredos and altar to chancel, braced scissors truss roof and cast metal Stations of the Cross. Priests' graveyard, metal belfry and grotto to rear of site. Memorial high cross, dated 1870, on re-used plinth, to front of site. Cast-iron gates and railings to cut limestone square-profile piers to front of site.
Appraisal
Designed by J. J. McCarthy, sometimes called the Irish Pugin, the design of this church is typical of Puginesque Gothic Revival. Simple in form, its decoration is largely dictated by structural and functional necessities. The exposed roof timbers, while obviously functional, provide decoration to the interior. The interior retains features which were removed in many other churches following the Second Vatican Council, such as the fine sculpted reredos. This large stone structure replaced an earlier thatched church that was located at Chapel Lane, and is evidence of the increased confidence and prosperity of the Roman Catholic Church in the second half of the nineteenth century. The memorial cross in the churchyard, dedicated to the local historical figure, Father Nicholas Sheehy, is an early example of Celtic Revival style. The lawned setting of the church is an unusual aspect.
