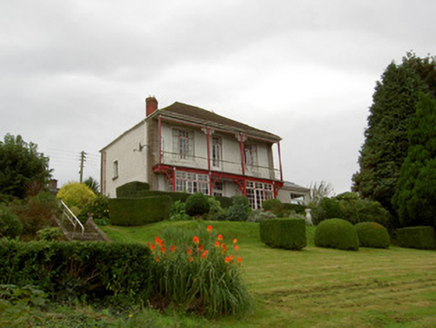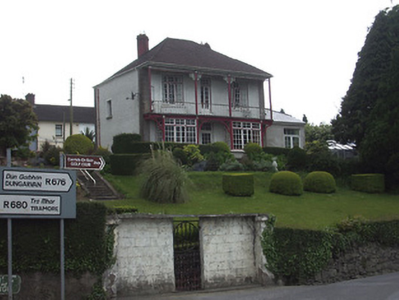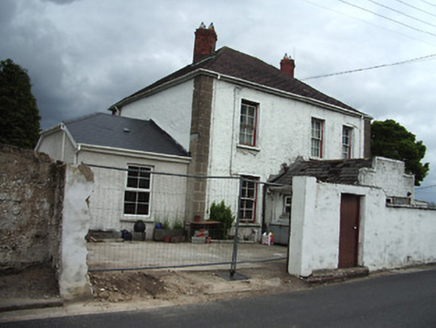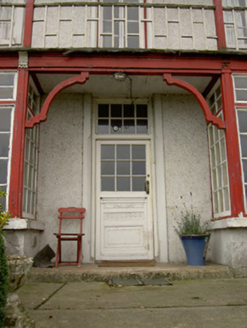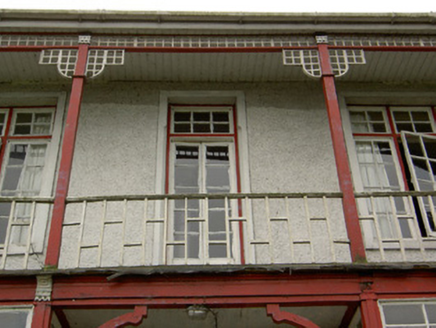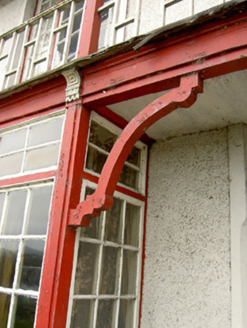Survey Data
Reg No
22123033
Rating
Regional
Categories of Special Interest
Architectural, Artistic
Original Use
House
In Use As
House
Date
1880 - 1900
Coordinates
240092, 121371
Date Recorded
16/05/2005
Date Updated
--/--/--
Description
Detached north-facing three-bay two-storey house, built c. 1890, with rectangular bay windows to façade, timber verandah to first floor, two-bay porch to rear with stepped gable-front, and having recent single-storey extension to west gable. Hipped artificial slate chisel pattern roof, with offset red brick chimneystacks and uPVC rainwater goods. Painted roughcast rendered walls with dressed stone quoins. Square-headed window openings with stone sills and timber casement tripartite windows. Timber sliding sash four-over-four pane windows to rear elevation. Square-headed porch recessed between bay windows and having glazed timber door and paned overlight. Verandah supported on square-profile timber posts at corners of bay windows and braced to each side of windows and porch. Timber railings to verandah, and timber valance detailing to verandah, bay windows and porch. Set in a mature landscaped garden with access via a flight of steps.
Appraisal
This late nineteenth-century house is eye-catching due to its elevated site and its incorporation of a first floor verandah, which is a feature associated with Colonial-style architecture, and marks this building out as being unusual in the Irish landscape. The steeply-hipped roof, multi-paned windows and geometric fretwork create an distinctive profile and façade on the south bank of the River Suir.
