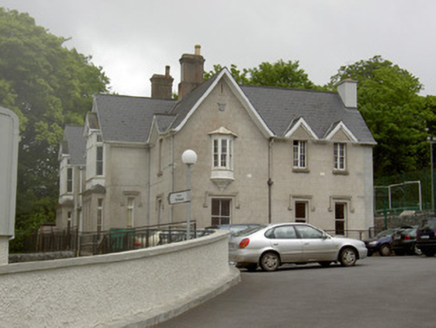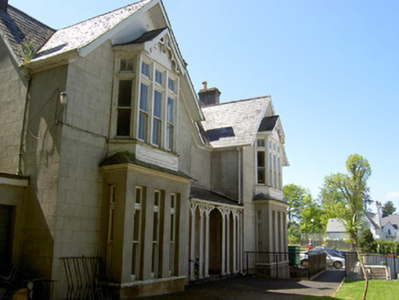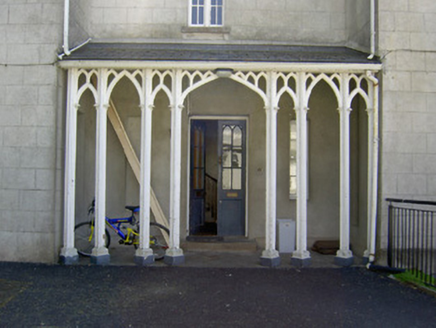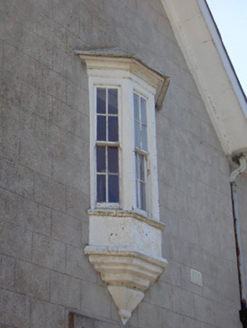Survey Data
Reg No
22122003
Rating
Regional
Categories of Special Interest
Architectural, Historical, Social
Previous Name
Roseville originally Rose Ville
Original Use
House
Historical Use
Convent/nunnery
In Use As
School
Date
1830 - 1850
Coordinates
220943, 122122
Date Recorded
17/05/2005
Date Updated
--/--/--
Description
Detached irregular-plan two-storey house, built c.1840. Now in use as part of school. Comprises three-bay front elevation having projecting gable-fronted end bays with canted-bay windows to first floor over ground floor box-bay windows, and having single-storey verandah porch infill to recessed centre bay. Recessed further bay to front elevation with three-bay side elevation having gable-fronted bay and with gablets and canted oriel window to first floor. Recent garage added to east gable. Pitched artificial slate roofs with cast-iron rainwater goods, rendered chimneystacks and having carved timber bargeboards to front gables. Lined-and-ruled rendered walls with render plinth. Square-headed openings with limestone sills and timber sliding sash windows, tripartite mullioned and transomed to first floor front, triple windows to ground floor front, mullioned bipartite and tripartite to first floor west. Oriel window has moulded cornice and moulded corbelled base. Mainly one-over-one pane to front and ground floor west, with over-lights to front and render label-mouldings to west elevation, and four-over-four pane to first floor west. Entrance porch has lean-to slate roof supported on offset timber columns with pointed arch timber trellising flanking Tudor entrance archway. Square-headed door opening with timber half-glazed double-leaf door with pointed upper panes, and stone step. Retains interior features.
Appraisal
Designed by William Tinsley in the Gothic Revival style for the Murray Family, this building was acquired in 1881 by the Loreto Community, commemorated by a date plaque to the west elevation. Its architectural design incorporates elements typical of its style such as the multiple gable fronts and the pointed arching to the porch. It retains interesting features such as the timber sliding sash windows and veranda porch and its form is enhanced and enlivened by the bay and oriel windows.







