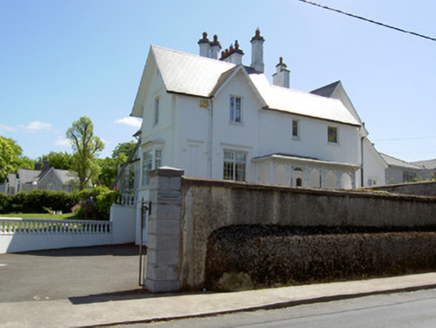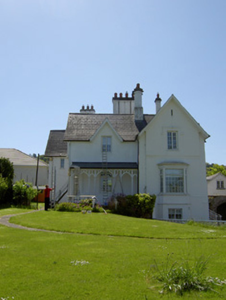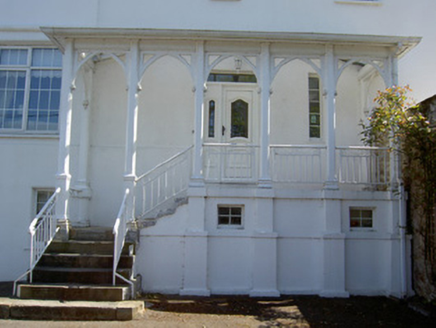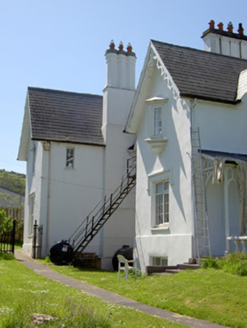Survey Data
Reg No
22122002
Rating
Regional
Categories of Special Interest
Architectural, Artistic, Historical
Original Use
House
In Use As
House
Date
1830 - 1850
Coordinates
220862, 122114
Date Recorded
17/05/2005
Date Updated
--/--/--
Description
Detached irregular-plan two-storey house over raised basement, built c.1840, with projecting gable-fronted stepped-plan bay to north having canted bay window to ground and basement, projecting gable-fronted bays to east and west elevations, and having verandahs to north and west elevations. Pitched artificial slate roof with cast-iron rainwater goods and with carved bargeboards. Rendered single and multiple mainly offset chimneystacks. Painted rendered walls with render plinth and with string courses and plat-bands to projecting bay in front elevation. Square-headed openings with replacement uPVC windows, some with label-mouldings. Moulded cornice to bay window. Triangular-plan oriel window to east. Verandah to north with lean-to slate roof supported on carved timber posts Tudor-arch trellis detailing. Verandah to west has hipped slate roof supported on chamfered timber columns with pointed arch trelliswork, decorative cast-iron railings, all over basement level with stepped pilasters and with flight of limestone steps and railings. Square-headed door opening with replacement uPVC door. Rubble and rendered boundary walls with segmental-arch carriage arch to rear yard having brick voussoirs. Dressed limestone piers with cast-iron gates to northeast.
Appraisal
Designed by William Tinsley for Robert Davis, this house has an interesting irregular appearance. Its height and scale as well as its prominent site mark it out in Coleville Road, an area which developed in the mid-1800s as a residential area for prosperous merchant and professional families. It incorporates architectural elements typical of its style such as the steeply-pitched roofs and the pointed arches to the porches and its façade is enlivened by features such as the render label-mouldings and pilasters.







