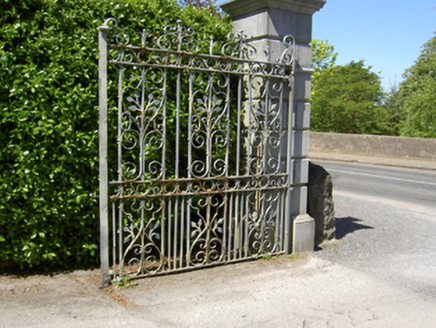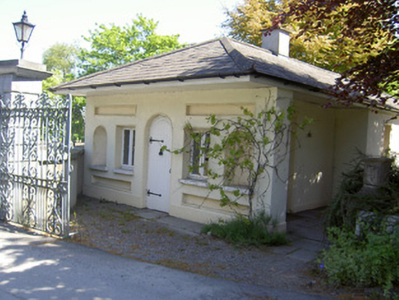Survey Data
Reg No
22121003
Rating
Regional
Categories of Special Interest
Architectural, Artistic
Original Use
Gate lodge
Date
1830 - 1850
Coordinates
220794, 122156
Date Recorded
17/05/2005
Date Updated
--/--/--
Description
Detached single-storey gate lodge, built c.1840. Now disused. Three-bay front elevation and multiple-bay side elevations. Hipped slate roof with rendered chimneystacks. Rendered walls with render pilasters and plinth. Moulded render surrounds to windows, flanking round-headed niches and to recessed rectangular panels above and below windows and niches. Square-headed window openings with quarry-glazed timber casement windows, raised reveals and stone sills. Round-headed door opening with moulded surround and timber battened door with wrought-iron strap hinges. Rubble boundary walls with cast-iron railings and cut stone piers and caps with cast-iron gates.
Appraisal
This modest former gate lodge forms a group with Raheen House to the southwest. Its architectural design incorporates classical elements such as the render pilasters, niches and recessed panels which serve to punctuate its regular form. The cast-iron gates and cut stone piers show evidence of skilled craftsmanship.



