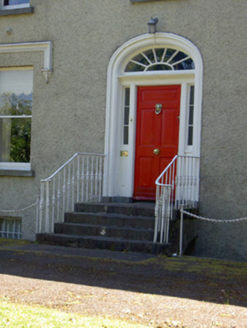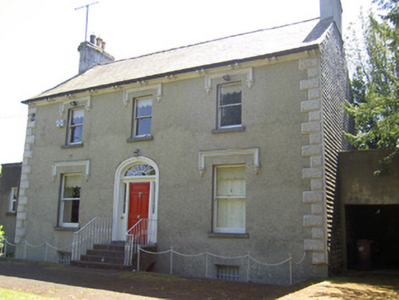Survey Data
Reg No
22119001
Rating
Regional
Categories of Special Interest
Architectural
Original Use
House
In Use As
House
Date
1830 - 1850
Coordinates
221631, 122236
Date Recorded
17/05/2005
Date Updated
--/--/--
Description
Detached three-bay two-storey house over half-basement, built c.1840, with single-storey extensions to east and west gables. Pitched slate roof with rendered chimneystacks, render eaves course with moulded eaves brackets. Roughcast rendered walls with vermiculated render quoins and slate-hung gable elevations. Square-headed timber sliding sash windows with limestone sills, having render label-mouldings with decorative stops and one-over-one pane windows to ground and first floor, and six-over-six pane with cast-iron railings to basement windows. Elliptical-headed opening with timber panelled door, paned sidelights, spoked fanlight and moulded render surround, approached by flight of limestone steps with cast-iron railings. Retains interior features. Rendered boundary walls with cast-iron gates.
Appraisal
This evenly-proportioned house forms a pair with one of similar design and detailing to the east. Its regular form is enlivened by the render label-mouldings, quoins and door surround. The retention of interesting features such as the slate-hung gables and limestone steps adds further interest to the site.



