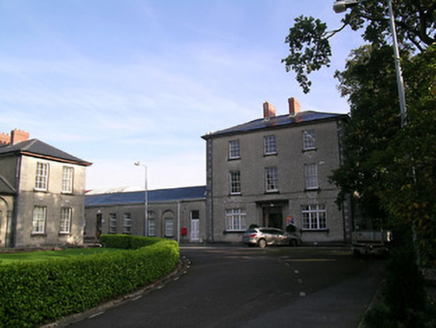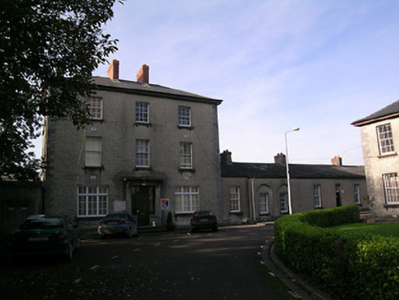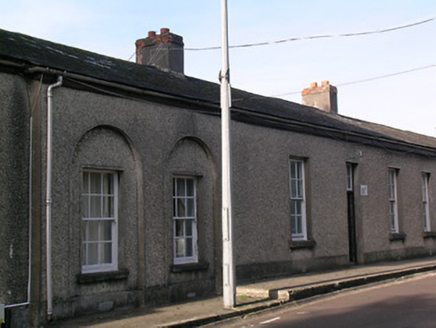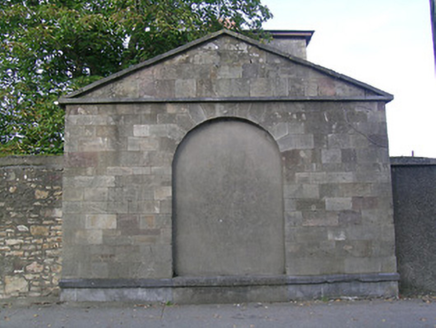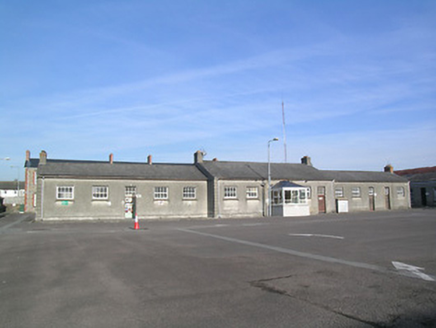Survey Data
Reg No
22118019
Rating
Regional
Categories of Special Interest
Architectural
Previous Name
Clonmel Artillery Barracks
Original Use
Barracks
In Use As
Barracks
Date
1800 - 1810
Coordinates
220863, 122655
Date Recorded
03/11/2006
Date Updated
--/--/--
Description
Detached barracks ranges to east and west sides of officers' mess, built c.1805. Each comprises twenty-seven bay single-storey block terminated at south end by three-bay three-storey block and further two-bay single-storey block having pedimented gable to street. Southernmost parts of these ranges form part of composition with officer's mess. Main single-storey blocks have pitched slate and some corrugated-asbestos roofs, cast-iron rainwater goods, some rendered and brick chimneystacks, rendered walls. Mainly square-headed windows openings, with limestone sills and having uPVC replacement to east range and north end of west range, southernmost part of latter having six-over-six pane windows, some set into round-headed niches, central part having uPVC replacement and more northern having barred two-over-two pane windows. Timber battened doors with paned over-lights. Three-storey blocks have two-bay side elevations, hipped slate roofs with brick chimneystacks, cut sandstone quoins and square-headed six-over-six pane timber sliding sash windows to upper floors and wider timber casement windows to ground floor, and square-headed doorways with limestone surrounds and canopy and timber panelled doors with sidelights and steps. Pedimented end blocks have cut sandstone walling, pediment framed with cut limestone and round-headed niches, one opened up later and door inserted, having cut sandstone voussoirs and cut limestone plinth copings. Side window opening to one pedimented block has dressed limestone lintel and cut limestone sill. Barracks square between northern halves of ranges has two further fifteen-bay single-storey north and south ranges, central five bays projecting. South block separated from officers' mess building to south by narrow courtyard. Both blocks have pitched slate roofs with rendered brick chimneystacks, rendered walls with rendered quoins and square-headed windows and doors, former barred timber casement and latter timber battened with paned over-lights.
Appraisal
Symmetry is very evident in the design and layout of these two long ranges. The three-storey blocks make reference to the officers' mess and form a pleasant quadrangle whose south side is the original main gateway for the barracks. The pedimented street elevations are of finely wrought sandstone and limestone.
