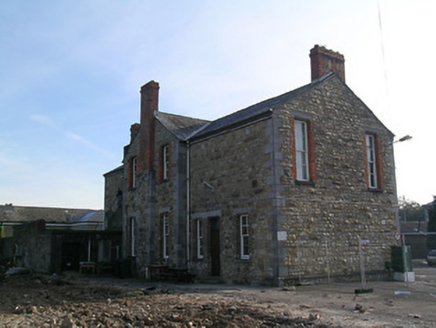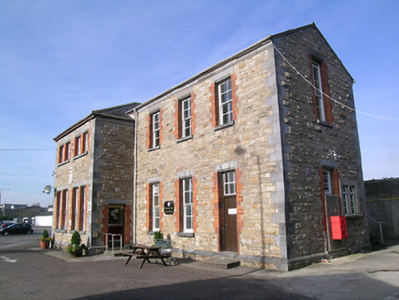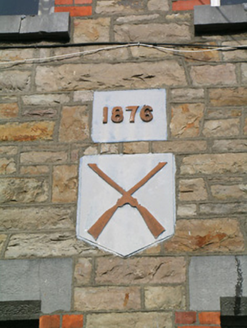Survey Data
Reg No
22118018
Rating
Regional
Categories of Special Interest
Architectural
Previous Name
Clonmel Infantry Barracks
Original Use
Building misc
In Use As
Building misc
Date
1875 - 1880
Coordinates
220831, 122667
Date Recorded
03/11/2006
Date Updated
--/--/--
Description
Detached two-storey privates' mess building, erected 1876, having irregular plan. Two central bays of front elevation project forward of western single-bay and eastern three bays. Rear of building has central two-bay projection. Pitched slate roof, with dressed limestone eaves course, red brick chimneystacks, that to rear projecting slightly, and cast-iron rainwater goods. Coursed snecked rock-faced sandstone walls having limestone coping to plinth, dressed limestone quoins and chamfered limestone lintels, limestone sills and brick jambs to openings. Painted date plaque with date 1876 and plaque with military insignia to centre of façade. Four-over-four pane timber sliding sash windows, paired to western half of front elevation. Timber battened doors with paned over-lights and steps.
Appraisal
The combination of rock-faced, dressed and cut sandstone and limestone has created a building of architectural and technical merit. Its scale and the retention of original windows, doors and roof considerably enhance this fine barracks building.





