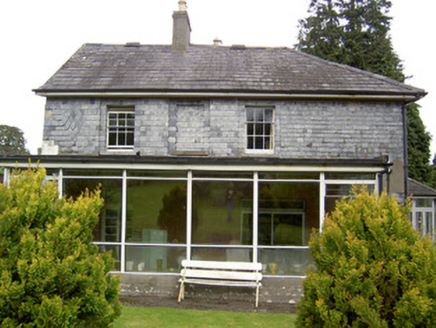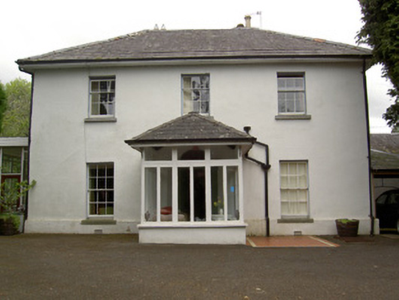Survey Data
Reg No
22118014
Rating
Regional
Categories of Special Interest
Architectural, Technical
Previous Name
Grayfort
Original Use
House
In Use As
House
Date
1830 - 1850
Coordinates
221286, 122199
Date Recorded
16/05/2005
Date Updated
--/--/--
Description
Detached three-bay two-storey house, built c 1840, with porch to front, two-bay single-storey conservatory to south elevation, four-bay single-storey addition to north and single-bay single-storey extension to rear. Hipped and pitched slate roof, pitched to additions, with rendered and brick chimneystacks. Painted rendered walls with render plinth. Slate hanging to south elevation with chevron pattern. Square-headed openings with limestone sills and timber sliding sash windows, three-over-six pane to first floor and six-over-six pane to ground floor, and having some timber casement windows and one tall round-headed window to rear. Windows to slate-hung elevation recessed into panels and flank blind window. Glazed timber to porch with glazed timber double-leaf door, with round-headed internal doorway. Square-headed opening to porch with timber panelled half-glazed double-leaf door. Round-headed door opening with timber panelled door and fanlight. Retains interior features. Rendered piers and decorative cast-iron gates to site.
Appraisal
This modest house retains notable features such as the slate roof, timber sash windows and timber panelled shutters. The slate-hanging is a particularly interesting feature, the decorative chevron pattern being a feature that is characteristic of South Tipperary, especially Clonmel.



