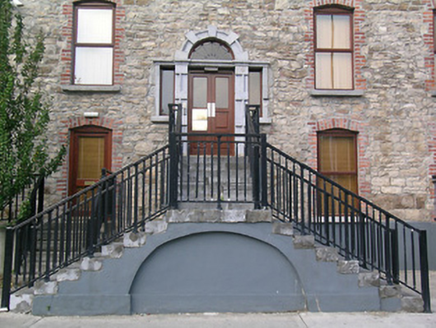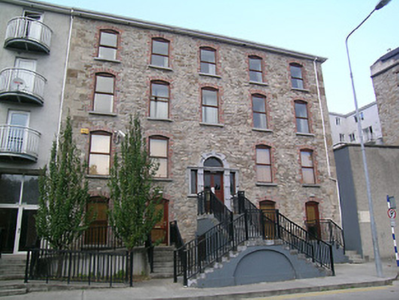Survey Data
Reg No
22117130
Rating
Regional
Categories of Special Interest
Architectural
Original Use
House
In Use As
Office
Date
1780 - 1790
Coordinates
220559, 122291
Date Recorded
27/10/2006
Date Updated
--/--/--
Description
Attached five-bay three-storey house over raised basement, built c.1785. Now offices. Pitched slate roof with uPVC eaves and rainwater goods. Rubble sandstone walls to front elevation, with dressed quoins and painted rendered plinth. Rendered to east gable. Segmental-arch windows with brick surrounds, limestone sills and replacement timber windows. Two ground floor windows converted to doorways. Round-headed entrance doorway with limestone block-and-start surround with square-headed sidelights, all in cut limestone surround and reached by perron occupying whole width of original pavement, with cut limestone steps and metal railings.
Appraisal
This very substantial quayside former house is dominated by the fine cut-stone doorcase reached by a perron staircase. The latter is very large and projects substantially, requiring the widening of the pavement to accommodate pedestrians. The building is a reminder of the fine merchants’ houses which once lined the town's quayside.



