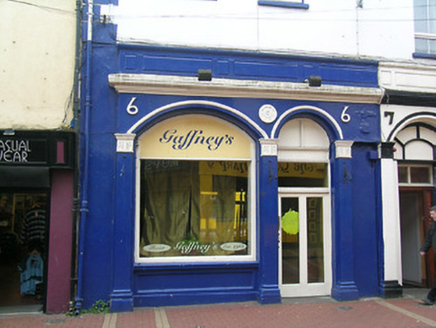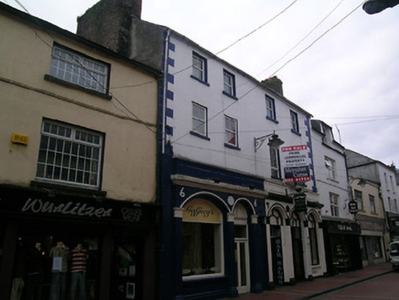Survey Data
Reg No
22117119
Rating
Regional
Categories of Special Interest
Architectural, Artistic
Original Use
House
In Use As
House
Date
1820 - 1840
Coordinates
220471, 122390
Date Recorded
07/04/2006
Date Updated
--/--/--
Description
Terraced two-bay three-storey house, built c.1830, with arcaded shopfront to ground floor. Possibly originally part of single building with neighbour to west. Pitched slate roof with eaves course, having projecting stone and red brick chimneystack to east end, and cast-iron rainwater goods. Rendered walls, painted and with render quoins to front façade. Square-headed uPVC replacement windows with painted sills. Slightly advanced render shopfront comprising pilasters with moulded plinths and capitals with floral motif and moulded tops, flanking segmental-headed display window with moulded sill, panel detail to stall riser, and round-headed doorway with replacement timber door. Moulding following curve of each opening, round floral motif to spandrel between openings, and moulded cornice with panel detailing above.
Appraisal
This house and shop appears to have been designed as a single composition with the building to the west. It displays fine render details in its shopfront, particularly the floral motifs to the pilaster capitals. The arcading feature is unusual in Clonmel.



