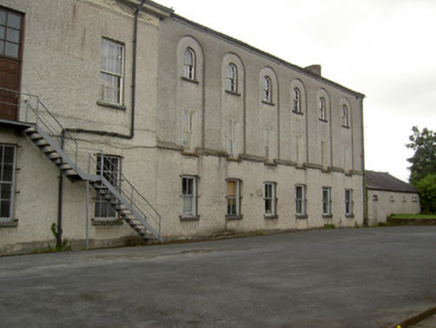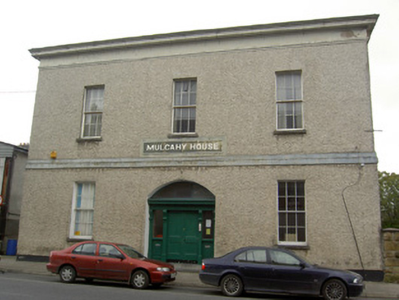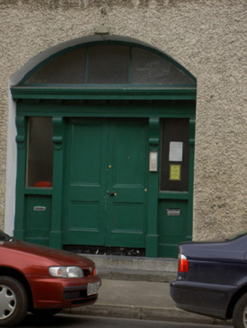Survey Data
Reg No
22117105
Rating
Regional
Categories of Special Interest
Architectural, Social
Previous Name
Clonmel Free Library and Central Technical School
Original Use
House
Historical Use
College
In Use As
Office
Date
1840 - 1850
Coordinates
220765, 122354
Date Recorded
02/06/2005
Date Updated
--/--/--
Description
Detached three-bay two-storey house, built c.1845, later used as mechanic's institute. Now in use as offices, with six-bay three-storey addition and further four-bay single-storey extension to rear. Hipped slate roof with overhanging eaves. Roughcast rendered walls with render plinth, front elevation also having render plat-band to eaves, limestone plat-band between floors, and rectangular render panel over entrance. Rear addition has plat-band at first floor level, and round-headed recessed panels to upper floors containing round-headed second floor and square-headed first and ground floor window openings. Front block has square-headed openings with six-over-six pane timber sliding sash windows and limestone sills. Addition has timber sliding sash windows, six-over-six pane to second floor, six-over-one pane to first and two-over-one pane to ground, all with limestone sills and barred to ground floor. Segmental-headed entrance opening with timber panelled door having sidelights, paned fanlight and timber surround comprising pilasters with timber consoles and cornice.
Appraisal
This large-scale detached building offers variety of style and form to a streetscape that is largely composed of terraced town houses. Its horizontal emphasized façade is enhanced by the overhanging eaves and plat-bands and its form is enhanced by the retention of timber sash windows, and by the render panels and segmental-headed entrance opening.





