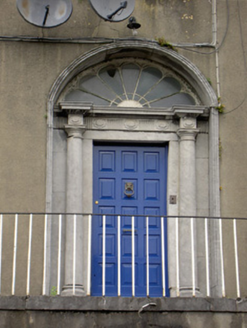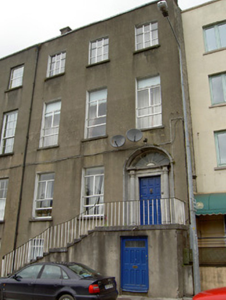Survey Data
Reg No
22117090
Rating
Regional
Categories of Special Interest
Architectural
Original Use
House
In Use As
House
Date
1800 - 1810
Coordinates
220501, 122278
Date Recorded
02/06/2005
Date Updated
--/--/--
Description
Semi-detached three-bay four-storey house, built c.1805, with piano nobile storey and flight of limestone steps with wrought-iron railings to front elevation. Pitched roof with rendered chimneystacks and cast-iron rainwater goods. Rendered walls with rubble stone walling to visible part of east gable. Square-headed openings with limestone sills, having replacement windows, timber to front and aluminium to rear. Segmental-headed door opening with carved limestone surround, timber panelled door, render doorcase with engaged columns, architrave, decorative frieze, moulded cornice and petal fanlight. Square-headed opening serves space under flight of steps, with replacement timber door.
Appraisal
This house forms a pair with the adjoining house to the west. Its raised entrance is typical of houses on the quay, whose forms reflect the need to protect them in the event of flooding from the River Suir. Its regular façade is enhanced by the flight of limestone steps and by the petal fanlight and doorcase.



