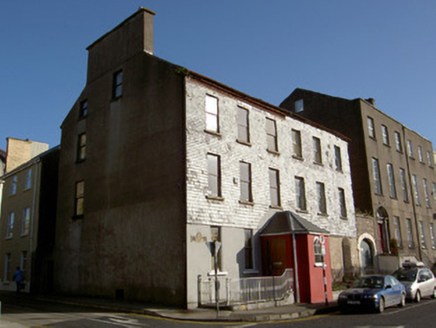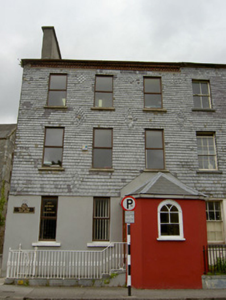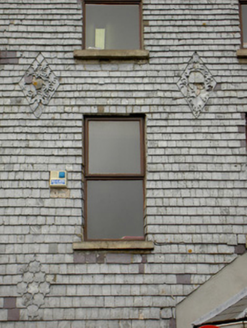Survey Data
Reg No
22117087
Rating
Regional
Categories of Special Interest
Architectural, Artistic, Historical, Technical
Original Use
House
In Use As
Office
Date
1760 - 1770
Coordinates
220474, 122271
Date Recorded
02/06/2005
Date Updated
--/--/--
Description
Semi-detached three-bay three-storey house with attic and basement, built c.1765, with canted-plan hipped roofed porch addition to front elevation. Now in use as offices. Pitched slate roof with rendered chimneystacks and brick cornice. Painted rendered walls to ground floor, west gable and porch. Slate-hung walls to upper floors with decorative diamond details, one with lettering 'John Christian Fecit'. Square-headed openings with limestone sills and replacement timber windows. Pointed-arch openings to porch with concrete sills and fixed traceried timber windows with arched timber surrounds having pilasters, imposts and keystones. Square-headed door opening to porch with replacement timber door, limestone steps and with cast-iron railings on limestone plinths to front of site.
Appraisal
This house forms a pair with the adjoining house to the east. It retains its original form, as well as its very interesting slate-hung front elevation with its diamond pattern detailing in the slate-work. Its form is enhanced by the retention of the cast-iron railings to the street front.





