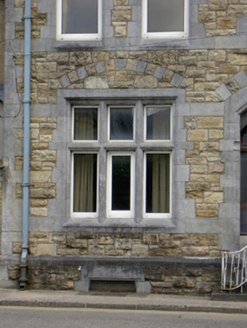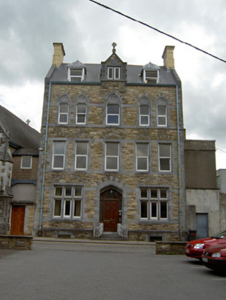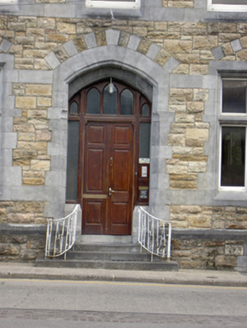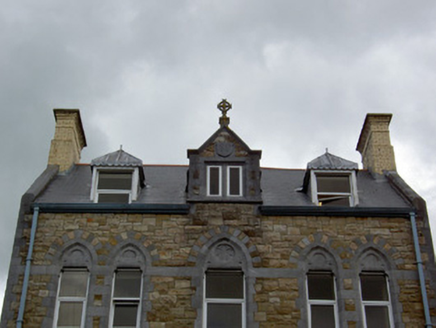Survey Data
Reg No
22117077
Rating
Regional
Categories of Special Interest
Architectural, Historical, Social
Original Use
Friary
In Use As
Friary
Date
1890 - 1895
Coordinates
220477, 122311
Date Recorded
30/05/2005
Date Updated
--/--/--
Description
Formerly detached five-bay three-storey friary over half-basement, dated 1891, with dormer attic and later single-bay two-storey part to north linking with church, and having one-bay two-storey extension to south with five-bay south elevation. Pitched artificial slate roof with yellow brick chimneystacks, cast-iron rainwater goods, bevelled limestone eaves course, cut limestone copings, and having three dormer windows to front, middle having pitched slate roof with sandstone and limestone gable-front with date plaque and topped with cast-iron ringed cross finial, and flanking dormers having pitched lead roofs. Snecked sandstone walls with dressed limestone quoins, coping to plinth and limestone bands to window head and sill levels thoughout. Square-headed window openings, with replacement uPVC windows and having alternating sandstone and limestone voussoirs to retaining arches over window heads. Chamfered limestone surrounds to all except end dormer windows. Middle dormer is double-light, ground floor are triple-light transomed and mullioned, and second floor are shouldered with roll mouldings to heads and set in pointed-arch openings with round recessed panels and to tympani. Square-headed openings with limestone block-and-start surrounds and replacement uPVC windows to first floor, relieving arches above with cut limestone and sandstone voussoirs. Roll mouldings to basement windows. Four-centred-arch chamfered carved limestone door opening with roll moulding, alternating sandstone and limestone voussoirs to retaining arch, with recessed timber panelled doors with sidelights, having pointed detailing to over-light, and approached by flight of limestone steps with cast-iron railings.
Appraisal
This friary, designed by the architect, W.G Doolin, forms a group with the church to the north which displays a similar style and materials. Its Gothic Revival style, evident in elements such as the pointed arches and steeply-pitched roof, points to its ecclesiastical nature. Its façade is enlivened by the variety of texture offered by its materials and shows evidence of finely-crafted stonework in features such as the date plaque and window and door surrounds.







