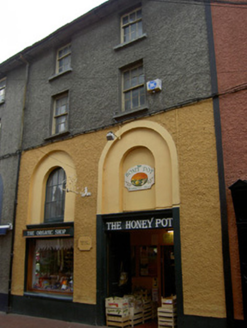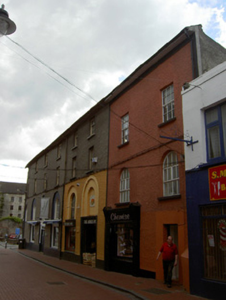Survey Data
Reg No
22117074
Rating
Regional
Categories of Special Interest
Architectural
Original Use
Store/warehouse
In Use As
Shop/retail outlet
Date
1810 - 1830
Coordinates
220434, 122356
Date Recorded
30/05/2005
Date Updated
--/--/--
Description
Corner-sited end-of-terrace eight-bay bonded warehouse, built c.1820, consisting of six-bay four-storey southern part and two-bay three-storey (formerly four-storey) northern part. Now in use as commercial premises, with shopfronts to ground floor. Pitched replacement corrugated-iron roof with rendered chimneystack. Painted roughcast rendered walls with render plinth. Square-headed openings with limestone sills, having timber sliding sash windows to south part, three-over-six pane to third floor and six-over-six pane to second floor, and having replacement uPVC windows to north part. Round-headed openings through ground and first floors, with recessed surrounds to south part, altered to north part having concrete sills to first floor, with fixed timber windows throughout, upper part of one opening being blind. Plate glass display windows to ground floor part of the double-height openings. At least one round-headed opening to rear. Round-headed barred timber window to south gable. Square-headed door openings to front and south elevations with replacement glazed timber doors.
Appraisal
This large-scale building occupies a prominent corner site on narrow Abbey Street and is an imposing feature on the streetscape, close to the Franciscan friary. Despite much renovation, it retains much of its original form, particularly the distinctive round-headed panels and openings.



