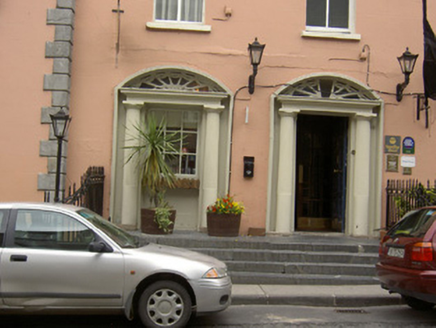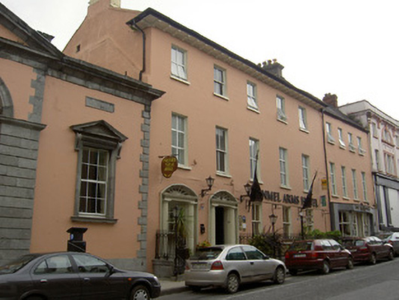Survey Data
Reg No
22117072
Rating
Regional
Categories of Special Interest
Architectural, Social
Previous Name
Provincial Bank of Ireland
Original Use
House
In Use As
Hotel
Date
1830 - 1850
Coordinates
220380, 122325
Date Recorded
02/06/2005
Date Updated
--/--/--
Description
Terraced nine-bay three-storey hotel, comprising five-bay house with attic to south and four-bay house with basement to north, built c.1840, with recent pub-front to ground floor of western part. Pitched slate roofs with rendered and brick chimneystacks, cast-iron rainwater goods, and sheeted overhanging eaves with carved eaves brackets to five-bay part and with eaves course to four-bay. Painted lined-and-ruled rendered walls. Square-headed openings having painted stone sills and replacement uPVC windows. Timber sliding sash windows, two-over-two pane to ground floor and to upper floors of one bay. Segmental-headed openings with replacement timber windows flanked by render Doric columns and with render cornice and spoked fanlight. Two segmental-headed door openings to south end, one or both likely to have been moved, flanked by render Doric columns with render cornices and cobweb fanlights above, sharing flight of limestone steps, with timber panelled door to one and recent glazing to other. Recent dressed limestone pub-front to northern building, with replacement uPVC windows and timber door. Retaining some interior features. Decorative cast-iron boundary railings on cut limestone plinths.
Appraisal
Comprising two substantial townhouses, the size and scale of this hotel make it a very notable feature of this street of fine buildings. It retains its original external appearance, the two houses being clearly articulated on the façade. Its form is enhanced by the retention of timber sliding sash windows and the Doric doorcases and spoked fanlights.



