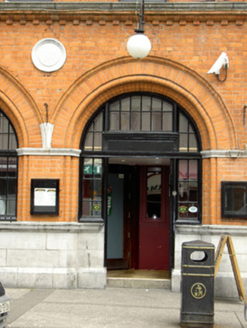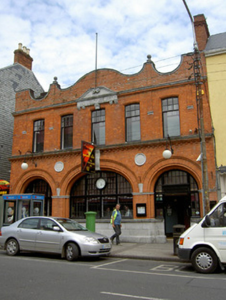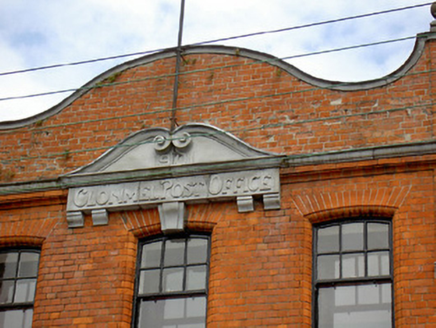Survey Data
Reg No
22117025
Rating
Regional
Categories of Special Interest
Architectural, Social, Technical
Previous Name
Clonmel Post Office
Original Use
Post office
In Use As
Restaurant
Date
1900 - 1905
Coordinates
220361, 122515
Date Recorded
25/05/2005
Date Updated
--/--/--
Description
End-of-terrace two-storey post office, dated 1901, now in use as restaurant, having three-bay arcaded ground floor and five-bay first floor, with four-bay single-storey former sorting office and later two-storey extensions to rear. Pitched slate roof with brick parapet to front elevation having curvilinear detailing with carved limestone coping and ball finials. Red brick walls with moulded brick and carved limestone cornices to each floor, that to ground being dentillated, and having carved limestone plinth to sill level. Shallow pilaster-like detailing between bays of first floor, with carved limestone corbels to bases and meeting limestone balls of parapet. Elliptical-arch window with tall carved limestone keystone meeting cornice above, flanked by round-arch window, and doorway to ground floor separated by brick piers with carved limestone impost course, and having roll-moulded surrounds and continuous moulded brick hood-moulding terminated by carved limestone stops and with carved limestone medallions to spandrels. Decorative carved limestone date plaque over central bay with scroll pediment, topped with cast-iron flag pole and supported on moulded limestone corbels and on keystone of window below. Segmental-arch window openings to first floor with six-over-one pane timber sliding sash windows, having brick voussoirs and molulded brick surrounds, and with carved limestone scroll keystone to central opening. Fixed timber windows to ground floor, one with inset clock, and timber panelled door with fixed timber glazed surround. Cast-iron postbox on pavement outside building.
Appraisal
Designed by Edward Kavanagh of the OPW, this building offers variety of texture and materials to the streetscape. The use of brick makes the building very distinctive. It retains much of its original and notable form and is of apparent architectural design and detailing. As well as incorporating classical elements such as the cornices, pedimented date plaque and arcaded ground floor openings, it features interesting features a cast-iron flag pole and exuberant brick parapet.





