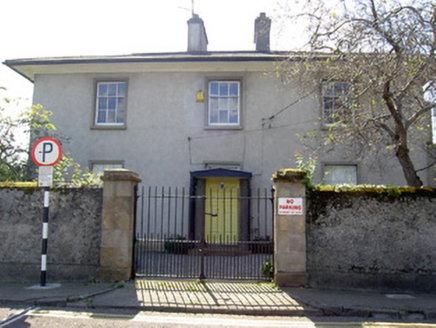Survey Data
Reg No
22116029
Rating
Regional
Categories of Special Interest
Architectural
Previous Name
Myrtle Cottage
Original Use
Rectory/glebe/vicarage/curate's house
In Use As
House
Date
1800 - 1810
Coordinates
219988, 122450
Date Recorded
10/05/2005
Date Updated
--/--/--
Description
Detached three-bay two-storey house, built 1805-6, with single-bay single-storey extension to west side and timber porch addition to front. Hipped artificial slate roof with rendered chimneystacks. Rendered walls, roughcast to extension, with moulded eaves cornice and overhanging eaves. Square-headed window openings with render surrounds, limestone sills and timber sliding sash windows, six-over-six pane to ground floor and three-over-six pane to first. Segmental-headed opening to extension with timber windows and concrete sill. Square-headed entrance opening with timber panelled double doors, stone plinth blocks and decorative fanlight. Rendered boundary walls with cast-iron gate to ashlar sandstone piers.
Appraisal
This Regency-style house is large in scale with symmetrical and widely-distributed openings, making it an imposing feature in an area of the town composed mainly of terraces. It also provides a counterpoint to Anne Street to its west and the Church of Ireland church to its east. The façade is enhanced by the retention of timber sliding sash windows and the moulded eaves course.

