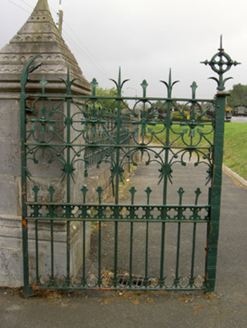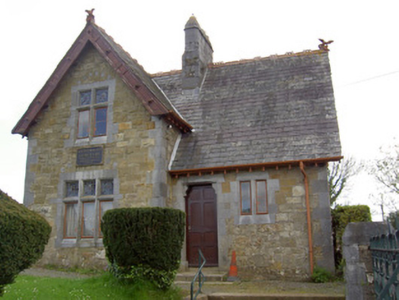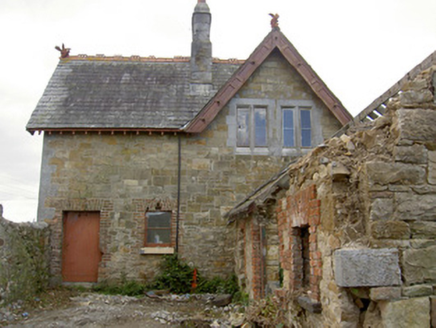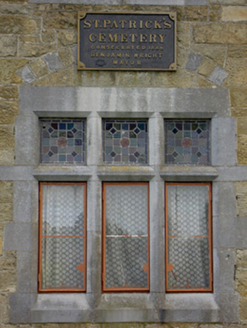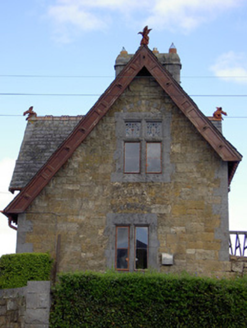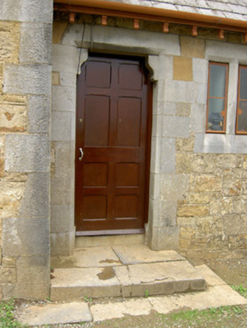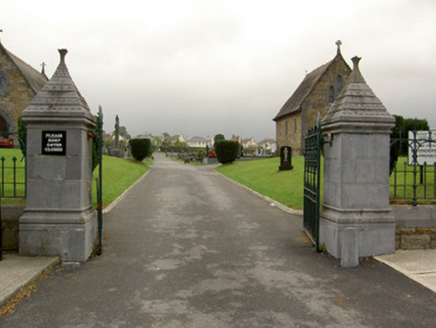Survey Data
Reg No
22115005
Rating
Regional
Categories of Special Interest
Architectural, Artistic, Social
Original Use
Building misc
Date
1885 - 1890
Coordinates
222207, 122985
Date Recorded
04/05/2005
Date Updated
--/--/--
Description
Detached L-plan two-bay two-storey Tudor Revival sexton's house, dated 1886, with advanced gable-fronted end bay and remains of three-bay single-storey addition to rear. Pitched slate roof with terracotta ridge crestings, having dragon finials to gables, chamfered limestone chimneystack, timber eaves course, decorative timber bargeboards to gables and cast-iron rainwater goods. Snecked sandstone walls with dressed limestone quoins and cast-iron date plaque. Chamfered cut limestone block-and-start surrounds and alternate dressed limestone and sandstone relieving arches to openings. Square-headed, mainly mullioned-and-transomed two- and three-light windows, larger windows having coloured lattice glazing to upper parts. Square-headed openings to rear with red brick block-and-start surrounds, one with one-over-one pane timber sliding sash window and stone sill, one with replacement timber door. Square-headed door opening to front with shouldered architrave, chamfered lintel, replacement timber door and limestone step.
Appraisal
The Tudor Revival style of this sexton's house unifies it with the chapels with which it forms a complex and is evidenced by the steeply-pitched roofs and limestone mullioned windows. Decorative elements such as the terracotta ridge crestings and dragons and timber bargeboards are an indication of the detail of the building's design and the stonework of the chimney and opening surrounds points to the stone craftsmanship employed in its execution.
