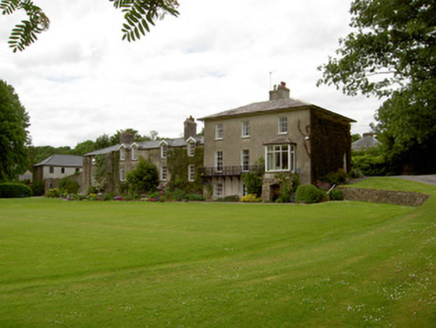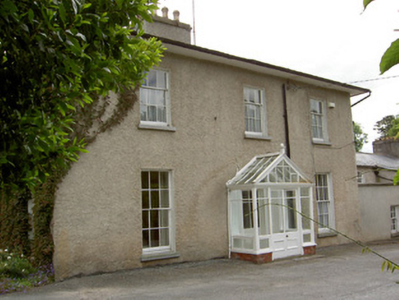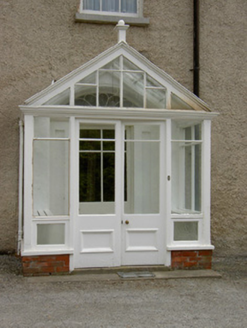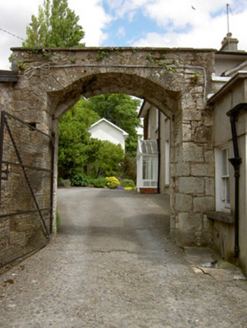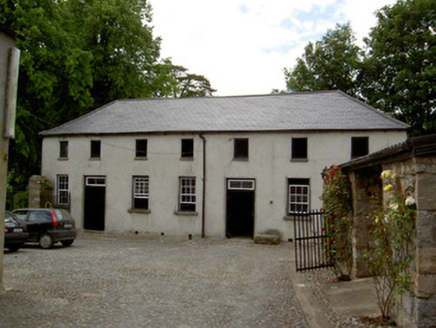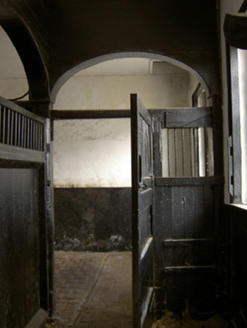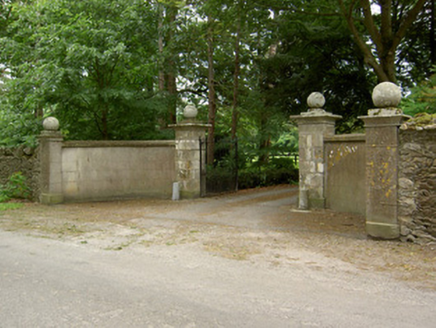Survey Data
Reg No
22112016
Rating
Regional
Categories of Special Interest
Architectural, Artistic, Social
Previous Name
Innislonagh
Original Use
Rectory/glebe/vicarage/curate's house
In Use As
House
Date
1840 - 1880
Coordinates
217312, 121747
Date Recorded
14/06/2005
Date Updated
--/--/--
Description
Detached three-bay two-storey over basement former rectory, built c.1860, with lower gabled two-storey addition to west, and lower two-storey four-bay wing to west. Now private house. Hipped artificial slate skirt roof with rendered L-plan chimneystack to main house, with overhanging eaves. West block has slate roof, hipped to west, with rendered chimneystacks. Roughcast rendered walls, smooth rendered to front and west gable of west block. Square-headed timber sliding sash windows throughout, with cut limestone sills. Main block has three-over-six pane to first floor and basement at rear, and six-over-six pane to ground floor. West block has six-over-six pane windows to rear, with dormers having carved timber bargeboards to first floor. Three-over-six pane to west gable of west block and two-over-two pane and six-over-six pane to front elevation. Oriel window to rear elevation of main block, with hipped slate roof, replacement timber glazing and supported on marl walling with pointed-arch. Ornate wrought-iron balcony to rear wall of main block at ground floor level. Segmental-headed entrance door to front of main block, with glazed timber door, having petal fanlight, panelled side panels and fronted by porch with glazed timber sides on red brick plinth wall, with chamfered posts, carved timber cornice and carved timber pediment detail with carved finial. Segmental-arch entrance to cobbled yard, with dressed sandstone voussoirs and jambs. Seven-bay two-storey stable block with hipped artificial state roof having cast-iron rainwater goods. Smooth rendered walls with square-headed openings, louvred fittings to first floor and timber sliding sash six-over-six pane windows to ground with limestone sills, and double-leaf timber battened doors with two-pane overlights. Retains battened timber stalls to interior, with segmental-arch detail. Wrought-iron double-leaf spearhead gates set to dressed sandstone piers to south of yard. Double-leaf cast-iron gates to road entrance, set to cut sandstone gate piers with plinths, caps and ball finials, flanked by rendered walls terminating in rendered piers with plinths, caps and ball finials, with tooled limestone wheel guards.
Appraisal
Although this house has been extended, the original form of the house is still discernible. Both blocks retain many features and materials such as the timber sash windows and the wrought-iron balcony, the L-shaped chimneystack being an unusual feature. The related stable block, with its intact interior, and the fine entrance gates, contribute significantly to the setting of the house
