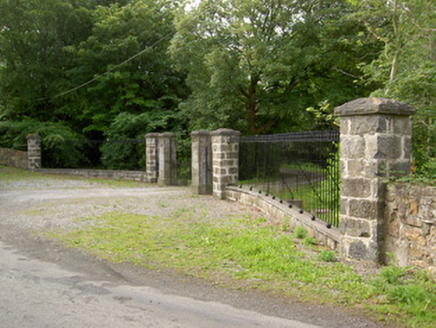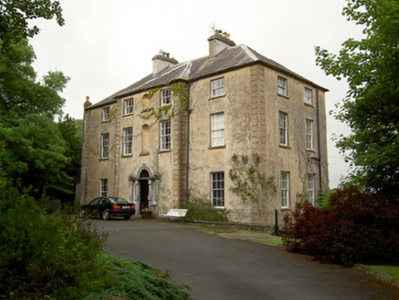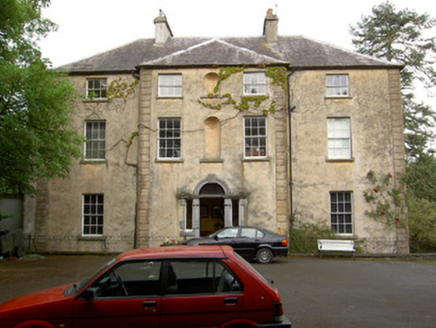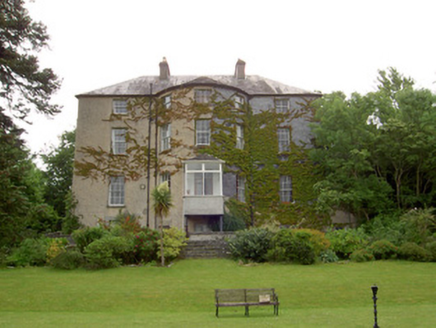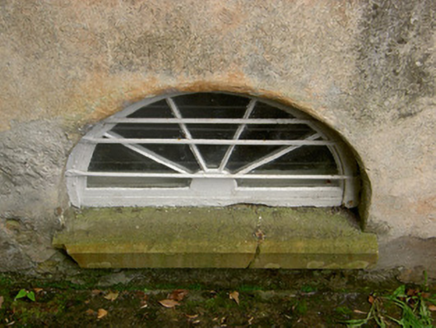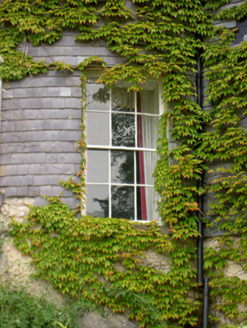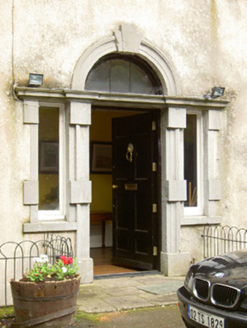Survey Data
Reg No
22112004
Rating
Regional
Categories of Special Interest
Architectural, Artistic
Previous Name
Salisbury
Original Use
House
In Use As
House
Date
1760 - 1800
Coordinates
217285, 122098
Date Recorded
15/06/2005
Date Updated
--/--/--
Description
Detached five-bay three-storey over basement house, built c.1780, with three-bay breakfront, and with three-bay full-height bow to rear. Hipped-roofed addition to rear at ground floor level and supported on posts. Hipped slate roof with lead flashing, conical to bow, with rendered chimneystacks and cast-iron rainwater goods. Smooth rendered walls with channelled render quoins to front elevation, pebbledashed walls to rear and side elevations, slate-hung to south elevation and to south half of rear elevation. Square-headed timber sliding sash windows throughout, three-over-three pane to second floor, six-over-six pane to first and ground floors, all having limestone sills. Some semi-circular spoked windows to basement. Round-headed niches to first and second floors of central bay of breakfront. Carved tooled limestone doorcase to front entrance with blocking, comprising square-headed door opening with timber panelled door, carved cornice with fanlight above, archivolt with triple keystone, jambs with ovolo moulding, and flanked by square-headed sidelights with fixed timber frames. Cast-iron railings bounding basement area atop rubble stone plinth wall. Entrance gates comprising vehicular entrance flanked by pedestrian entrances, inner piers of cut limestone with moulded caps and plinths, other gate piers and terminating piers being of dressed limestone with rusticated caps and no plinths, having cast-iron railings on limestone plinth walls and cast-iron gates to entrances, double-leaf to vehicular. Remains of some shaped marl hunting lodge to north-west of house, with red brick-lined interior and open to west elevation.
Appraisal
This imposing late eighteenth-century house was clearly designed by a talented architect. The scale and form of the house are enhanced by the varying treatment of the fenestration on each floor and by the pedimented breakfront. The carved stone doorcase is clearly the work of skilled craftsmen ands adds artistic interest to the façade. The slate-hanging is a feature of South Tipperary. The unusual hunting lodge over looking Marlfield Lake contributes further to the setting of the house.
