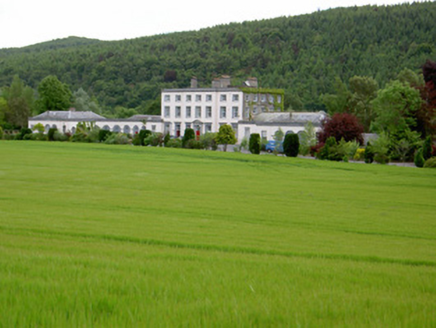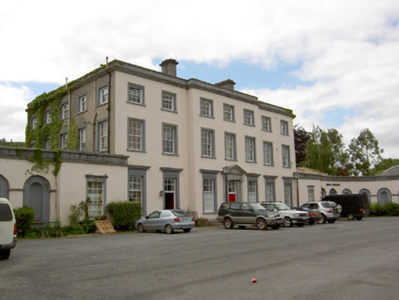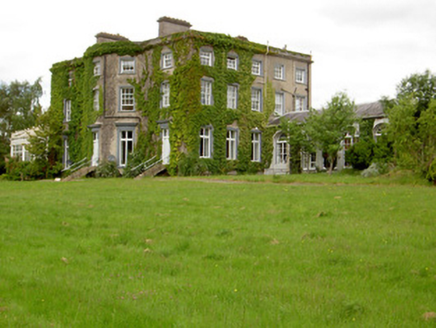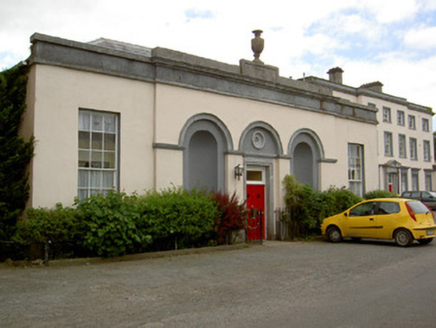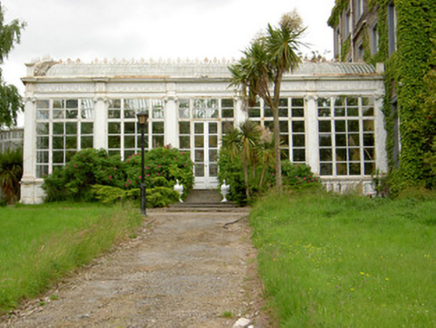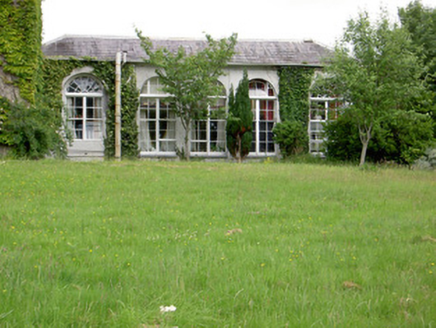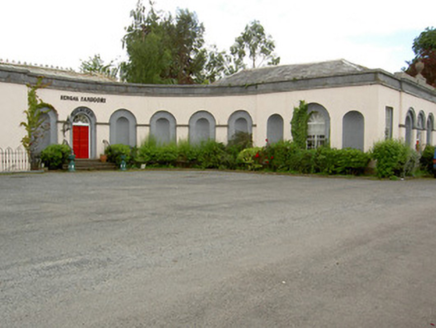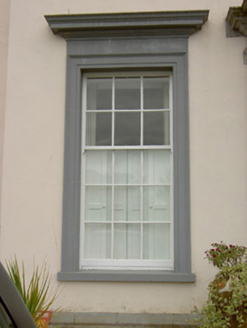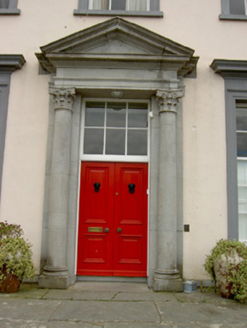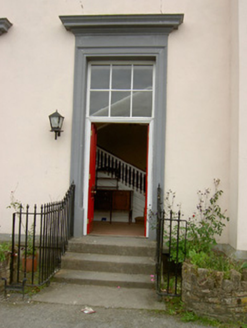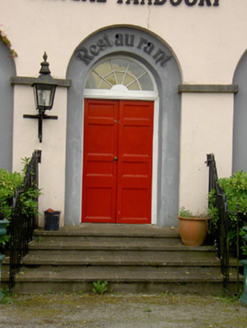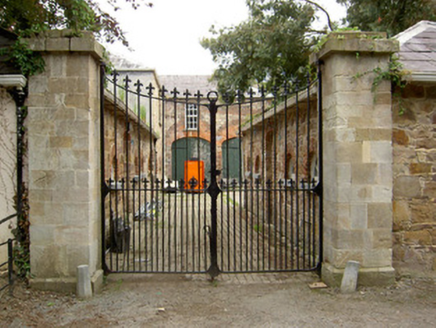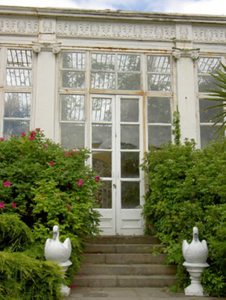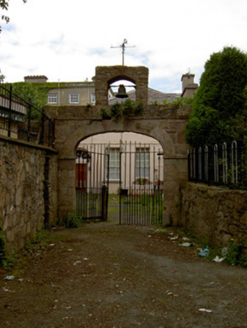Survey Data
Reg No
22112003
Rating
National
Categories of Special Interest
Architectural, Artistic, Historical
Original Use
Country house
In Use As
Apartment/flat (converted)
Date
1780 - 1800
Coordinates
216454, 121253
Date Recorded
13/06/2005
Date Updated
--/--/--
Description
Detached Palladian-style seven-bay three-storey over basement country house, built c.1790, with three-bay breakfront, five-bay side elevations, five-bay rear elevation with three-bay full-height bow, and having single-storey quadrants and pavilions. Conservatory and stables to west and orangery and former servants quarters to east. Burnt in 1923 and rebuilt in 1925. Now converted into apartments. Flat roof with rendered chimneystacks, moulded limestone cornice and cut limestone parapet. Painted smooth rendered walls, painted to front elevation. Square-headed window openings with timber sliding sash windows, three-over-six pane to second floor, six-over-six pane to first floor, six-over-nine pane to ground floor front and timber casement windows to ground floor of rear and side elevations, all having painted sills and moulded render surrounds, ground floor openings also having cornices. Carved ashlar limestone doorcase to main entrance, comprising square-headed timber panelled double-leaf door with six-pane overlight, flanked by engaged limestone Corinthian columns surmounted by pediment, with stone paving to front and accessed by limestone steps. Second doorway at east end of front elevation, having moulded render surround, with cornice, plinths, timber panelled double-leaf doors with six-pane overlight, and accessed by concrete steps with cast-iron railings. Square-headed doorway in rear elevation set into moulded render doorcase with moulded cornice and having timber French doors. Quadrants are connected to house by slightly projecting single-bay single-storey links and links, quadrants and pavilions have continuous cut limestone eaves course with string course to base and coping. Quadrants have six recessed round-headed openings with limestone impost course, western having five blind inset with round-headed niches and one having square-headed timber panelled double-leaf door with spoked fanlights and having steps with cast-iron railings, eastern having six blind openings with niches, one having square-headed timber door. East pavilion is L-plan and both have five-bay front and three-bay end elevations. Hipped slate roofs, lead flashing, carved limestone entablature, with carved urn over doorway to front elevation. Painted smooth rendered walls. Central bays of front elevations slightly advanced and having round-headed arcade of doorway flanked by recessed blind openings with inset round-headed niches, middle having square-headed double-leaf timber panelled door with overlight, carved limestone patera to tympanum, carved limestone surround, the three openings having moulded limestone archivolts and impost course. End bays have square-headed nine-over-six pane timber sliding sash windows, one fixed fifteen-pane to east pavilion, and three-bay end elevations have round-headed niches flanking round-headed six-over-six pane timber sliding sash window with spoked fanlight and set into recessed surround, all windows having limestone sills. Round-headed windows to orangery, end bays having cobweb fanlights and all having double timber sliding sash four-over-six pane windows. Conservatory designed by Turner, with glazed five-bay front and rear elevations, glazed barrel-shaped roof with decorative cast-iron cresting to ridge and to west gable, walling comprising cast-iron columns presenting in elevation as Ionic pilasters flanking glazed windows and central doorway, latter double-leaf and timber glazed and panelled and reached by steps. Palmette detailing to frieze and moulded cornice to eaves. Interior spanned by arches gathered together in central columns in form of palm trees, and with radiating fanlights to west gable. Yard to west, behind pavilion, entered through decorative cast-iron double-leaf entrance gates set to cut sandstone gate piers with plinths and caps, with cut limestone wheel guards. Two-storey L-plan stable block, with three-bay ground and one-bay first floor, hipped slate roof and rubble sandstone walls, two segmental-arched carriage entrances with brick voussoirs and double-leaf timber battened doors with segmental relieving arches above, square-headed windows to first floor, one six-over-six pane timber sliding sash, and lunettes to ground floor. Multiple-bay single-storey block to west, having hipped slate roof with roof vents and rubble sandstone walls with lunette windows. Spoked timber frames to lunettes, and square-headed timber panelled doors, one to round-headed opening. Small yard at east end of complex entered through elliptical-arched sandstone gateway having dressed stone jambs and cut-stone voussoirs and imposts, with string course to parapet and surmounted by rubble stone bellcote. Remains of gardens to east, with pointed arch entrance having cast-iron double-leaf gates and with ruin of marl fernery to gardens. Underground segmental-vaulted tunnel to north-west, with pointed arch entrance having marl voussoirs and cast-iron gates.
Appraisal
Located just south of the old Cork to Clonmel road this fine house is a striking feature on the landscape. Designed to the classical layout of Palladianism this house exhibits many notable features which contribute to its architectural significance. Burnt in 1923 by rebel forces, the main house was rebuilt in 1925, creating an excellent reproduction of late-eighteenth century features such as the timber sash windows. The impressive conservatory is an fine example of the work of Turner, with its ornate curving arches and radiating fanlights. The blind niches to the quadrants and the façades of the pavilions, with their entablatures and urns, display direct influences from Classical architecture, enlivening the appearance of the building. The grandeur of the house is further enhanced by the related outbuildings, fernery, garden entrance and tunnel, all contributing to the setting of the house.
