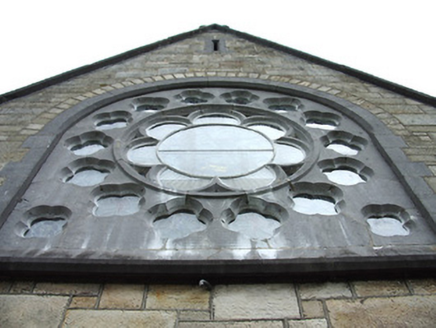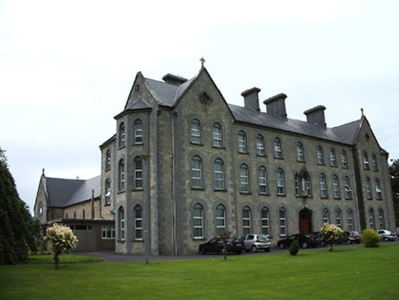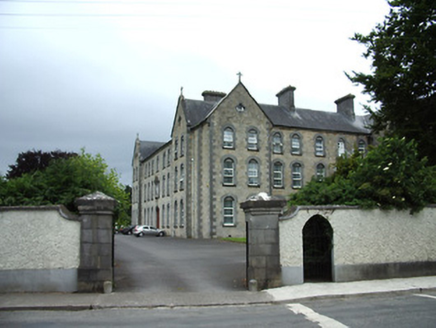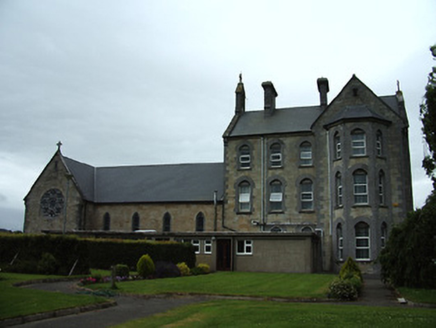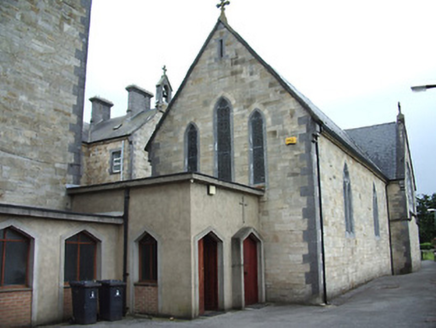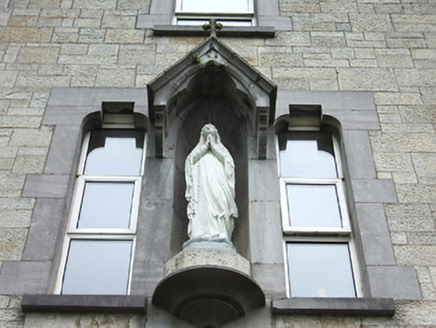Survey Data
Reg No
22111063
Rating
Regional
Categories of Special Interest
Architectural, Artistic, Historical, Social
Original Use
Convent/nunnery
In Use As
Convent/nunnery
Date
1875 - 1890
Coordinates
205480, 124605
Date Recorded
06/07/2005
Date Updated
--/--/--
Description
Detached quadrangular convent complex, built 1878-1888, consisting of three-storey convent building having eleven-bay front elevation and forming east block of quadrangle, middle seven bays slightly recessed between gable-fronted ends and with canted bay to south elevation. Slightly-recessed three-bay return and south elevation of chapel forming south block of quadrangle. Four-bay return of chapel forms west block. Eight-bay north return to front block forms north block of quadrangle. Chapel has four-bay nave and two-bay transept. Four-storey late twentieth-century school block added to north-west and has flat roof and ribbon windows. Pitched artificial slate roofs throughout, with coursed sandstone chimneystacks, cast-iron rainwater goods and dressed sandstone copings to gables, latter having cross finials. Cut limestone bellcote to west gable of south return. Snecked sandstone walls with dressed limestone quoins and trim. Pointed segmental-arch window openings, with dressed limestone block-and-start surrounds, stone sills, and replacement uPVC windows. Pair of shouldered window openings to front elevation with dressed limestone block-and-start surrounds, stone sills, and replacement uPVC windows, and having central niche with gabled canopy and figure of the Blessed Virgin Mary. Hexafoil dressed limestone rose window to south and west gables of chapel with plate tracery. Group of three lancet windows to north gable of chapel and two-light windows elsewhere with trefoil-headed lights having trefoil light over, all having dressed limestone block-and-start surrounds and stained glass. Pointed segmental arch entrance opening to front elevation with timber panelled double-leaf door, having overlights and sidelights and limestone steps. Set in landscaped surroundings.
Appraisal
This large convent and school complex forms an attractive quadrangle of blocks. High quality is evident in the snecked sandstone walling with dressed limestone chimneystacks and details. The austerity of the façades is lifted by the inclusion of forward-facing gables to the entrance block and by the lower chapel block. The rose windows of the chapel also display considerable skill. The setting of the convent, with lawns to the front and south, adds significantly to the complex.
