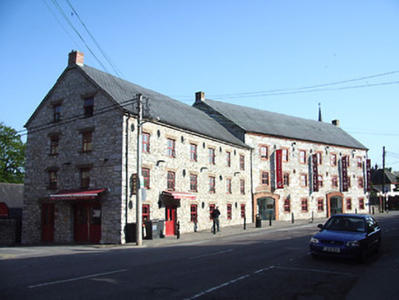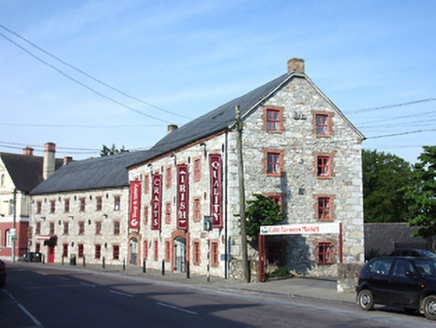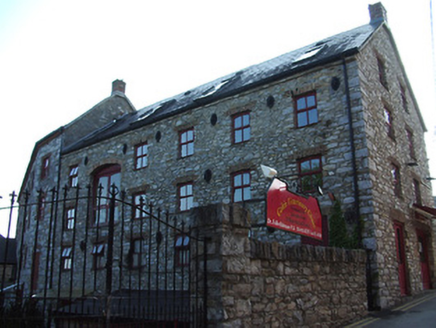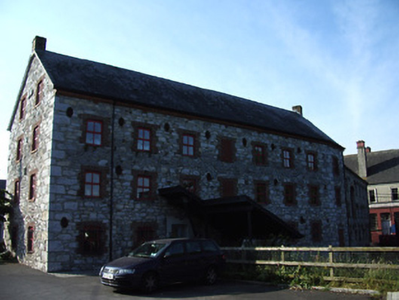Survey Data
Reg No
22111033
Rating
Regional
Categories of Special Interest
Architectural, Technical
Original Use
Mill (water)
In Use As
Shop/retail outlet
Date
1800 - 1820
Coordinates
205180, 124917
Date Recorded
28/06/2005
Date Updated
--/--/--
Description
Detached former mill complex, comprising southern six-bay three-storey with attic block, built c. 1810, and adjoining slightly higher northern seven-bay three-storey with attic block, built c. 1840, both blocks with two-bay end walls. Recent canopy to entrance in rear wall of north block. Pitched artificial slate roofs with red brick chimneystacks, cast-iron rainwater goods and having limestone eaves course to southern block and stepped red brick eaves course to northern. Random rubble limestone walls with dressed stone quoins and having tie bars between floors of both blocks. Camber-arched window openings with red brick voussoirs to south block, red brick block-and-start surrounds and recent red brick sills to north block. Replacement uPVC windows throughout. Camber-arched doorway and segmental-arched former carriage entrance to south gable of south block, with brick voussoirs and replacement glazed timber doors. Recent segmental-arched openings to front elevation of north block, one having courses of brick to former carriage arch, both entrances having recent wrought-iron gates and replacement uPVC doors.
Appraisal
This former mill complex has been adapted for re-use as a craft gallery and retains its form and much character despite the replacement of doors and windows. The use of limestone eaves in the earlier block and brick in the later block is a notable feature. It is part of the rich industrial heritage of Cahir and forms a distinctive part of the streetscape.







