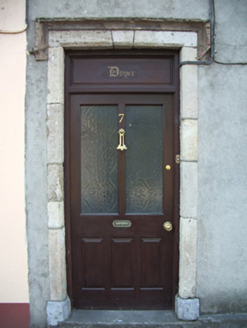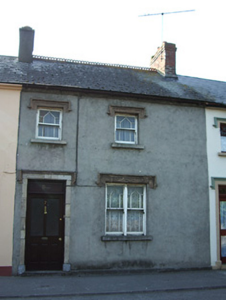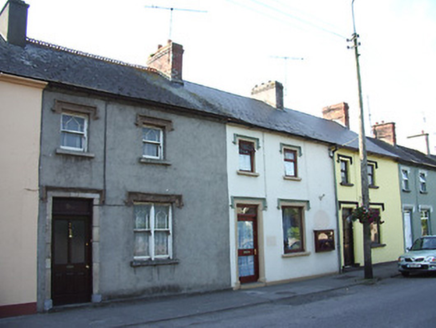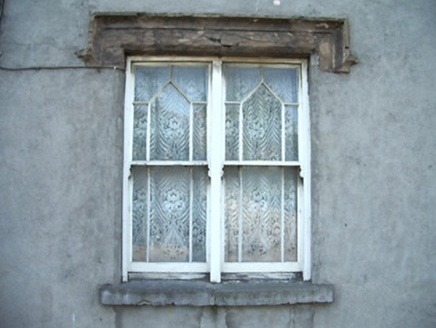Survey Data
Reg No
22111022
Rating
Regional
Categories of Special Interest
Architectural, Artistic
Original Use
House
In Use As
House
Date
1820 - 1860
Coordinates
205257, 124989
Date Recorded
28/06/2005
Date Updated
--/--/--
Description
Terraced two-bay two-storey house, built c. 1840, with Tudor Revival detailing. Pitched slate roof with moulded eaves course, terracotta ridge cresting, red brick and rendered chimneystacks, and cast-iron rainwater goods. Rendered walls with rendered plinth and square-headed openings with sandstone label mouldings and chamfered surrounds to ground floor. Timber sliding sash margined one-over-one pane windows, double to ground floor, with arch detail to upper lifts. Door opening with dressed sandstone surround, limestone plinth blocks, ceramic label moulding and replacement glazed timber panelled door, and timber panel to overlight.
Appraisal
This building forms part of a distinctive terrace of similar houses with label-mouldings to their windows. This particular house has retained its original margined timber sash windows and is also significant as being representative of estate-influenced domestic architecture in the town of Cahir.







