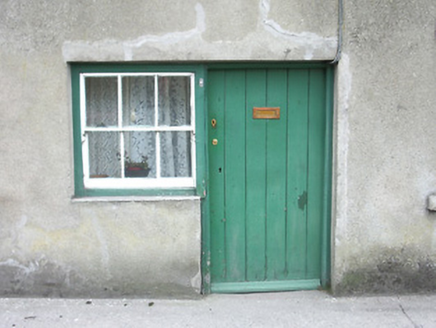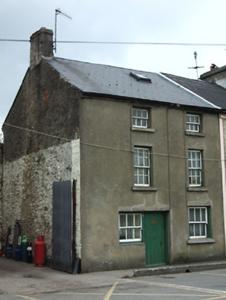Survey Data
Reg No
22111013
Rating
Regional
Categories of Special Interest
Architectural
Original Use
House
In Use As
House
Date
1760 - 1800
Coordinates
204840, 125094
Date Recorded
29/06/2005
Date Updated
--/--/--
Description
End-of-terrace two-bay three-storey house, built c. 1780. Pitched artificial slate roof with inserted rooflights, rendered chimneystack and cast-iron rainwater goods. Rendered walls. Square-headed timber sliding sash windows with dressed stone sills, three-over-three pane to ground and second floors and six-over-six pane to first floor. Square-headed entrance opening with timber battened door, forming unit with one ground floor window. Entrance at south gable leading to rear yard and having corrugated-iron gate.
Appraisal
This interesting house retains its scale and form, as well as much of its characteristic fabric. The combined entrance door and window is a rare survival today and indicates that the house may formerly also have served as a shop. This well-established terrace contributes to the architectural variety of the streetscape.



