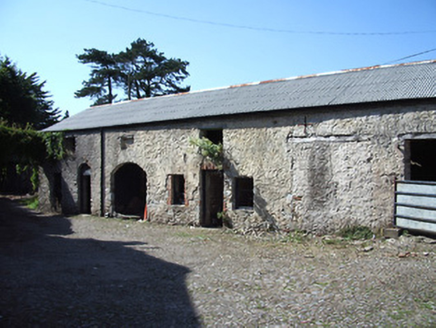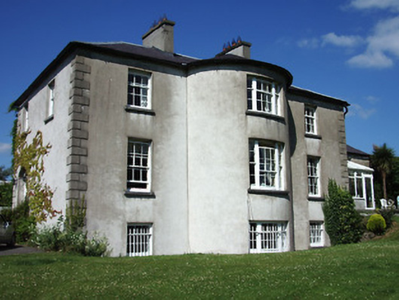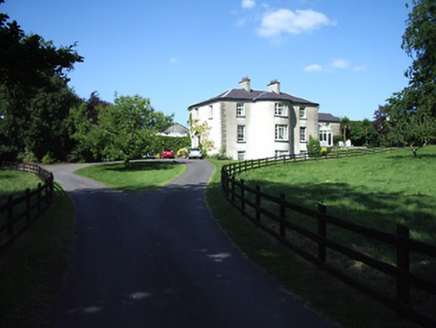Survey Data
Reg No
22111012
Rating
Regional
Categories of Special Interest
Architectural, Social
Previous Name
The Vicarage
Original Use
Rectory/glebe/vicarage/curate's house
In Use As
House
Date
1805 - 1820
Coordinates
205381, 125237
Date Recorded
27/06/2005
Date Updated
--/--/--
Description
Detached three-bay two-storey over basement former rectory, built c.1810, with full-height bowed bay to south elevation, two-bay end elevations, two-storey addition to east and rear and having entrance doorway in west end elevation. Now in use as private house. Hipped slate roof to main block with rendered chimneystacks and cast-iron rainwater goods and pitched slate roof to addition. Rendered walls with render quoins, except for rear elevation of addition. Square-headed timber sliding sash windows throughout, tripartite to all floors of bow, three-over-six pane to first floor and half-basement, six-over-six pane to ground floor, with mix of three-over-three pane, three-over-six pane and six-over-six pane to rear. Basement windows barred. Segmental-headed entrance opening with timber panelled door having sidelights and petal fanlight, accessed by limestone steps. Inner doorway has cobweb fanlight. Range of outbuildings to north, accessed under elliptical carriage arch, having pitched corrugated-iron roof, roughcast render over rubble stone walls and square-headed openings with remains of timber sliding sash windows, round-headed and square-headed doorways and square-headed and segmental-headed carriage entrances, one blocked, with timber battened doors, having spoked fanlight to one doorway. Decorative cast-iron double-leaf gates to rebuilt entrance piers.
Appraisal
A substantial former rectory with an attractive bowed bay which dominates the principal elevation and creates interest in an otherwise austere design. The placement of the entrance doorway in an end elevation is unusual. Of significance also is the range of outbuildings to the north, with an attractive arched entrance and retaining much interesting fabric.





