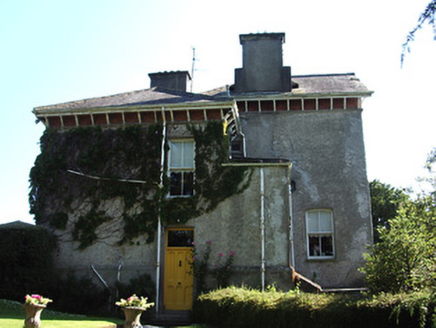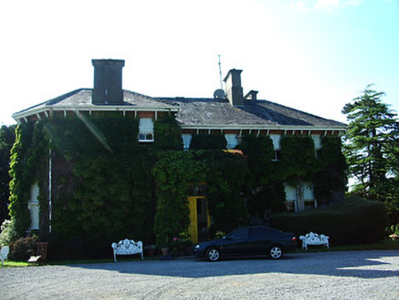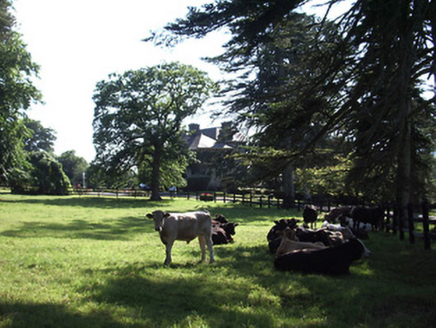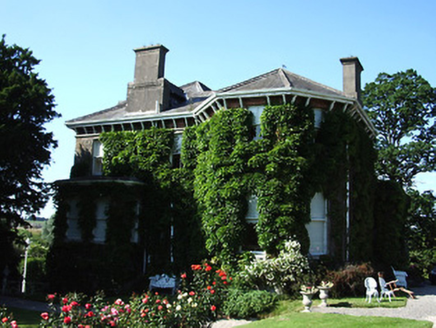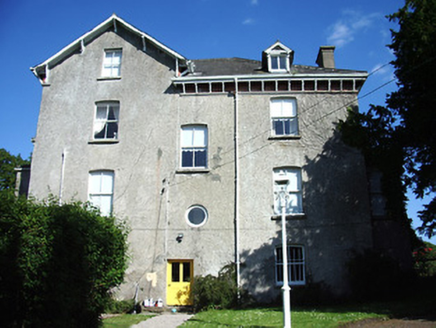Survey Data
Reg No
22111005
Rating
Regional
Categories of Special Interest
Architectural, Artistic
Previous Name
Alta Villa
Original Use
House
In Use As
House
Date
1780 - 1820
Coordinates
205397, 125590
Date Recorded
27/06/2005
Date Updated
--/--/--
Description
Detached irregular-plan double-pile two- and three-storey house, built c.1800. Front pile comprises four-bay two-storey block with half-octagonal plan projection to south-east corner and rear pile comprises three-storey with attic block having gable-fronted north-end bay and rectangular-plan bay window with chamfered corners to south gable. Slate roofs, hipped throughout except for north end of west elevation, with overhanging eaves having decoratively carved timber fascia and brackets supported on moulded string course, with red brick eaves course. Decoratively rendered chimneystacks. Pitched roof dormer to west elevation with finial, flat-roofed dormer to valley between roofs, and cast-iron rainwater goods. Roughcast rendered walls. Segmental-headed windows except for one oculus to west elevation and square-headed windows to first floor of front and north elevations, attic window of west elevation and lights of bay window. Bay window has moulded timber cornice and render pilasters between lights with decorative capitals. Two-over-two pane sliding sash windows throughout except for ground floor of east and south elevations and one triple-light timber casement to front elevation. Square-headed entrance openings to front and north elevations, having timber panelled doors with overlights, double-leaf to front elevation, with stone steps leading to internal glazed timber panelled door with glazed side panels and overlights, and with chamfered panels to north doorway. Glazed timber panelled door to west elevation. Rendered boundary wall with coursed stone piers with moulded caps. Wrought-iron pedestrian gate with limestone wheel guards to vehicular entrance. Set in landscaped gardens and grazing land.
Appraisal
An unusual nineteenth-century house with a complex roofscape and ground plan. Evidence of fine craftsmanship is visible throughout, particularly in the detailing of the carved timber eaves and the moudled string course. There is a variety of windows and doors and the octagonal projection and the bay window add interest to the house. The building has associations to the milling industry which latter created a thriving economy in the town of Cahir. Its setting, in landscaped grounds and grazing land, is particularly pleasant.
