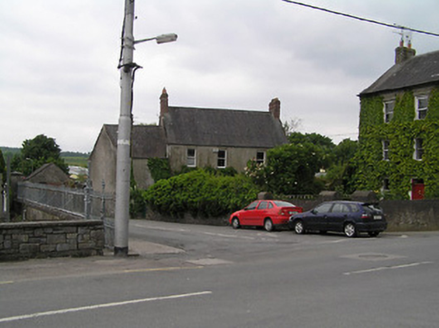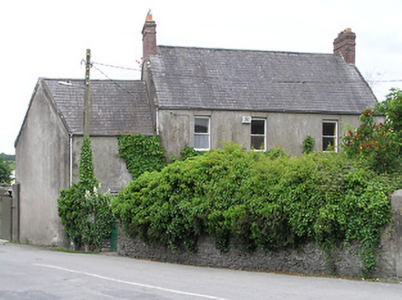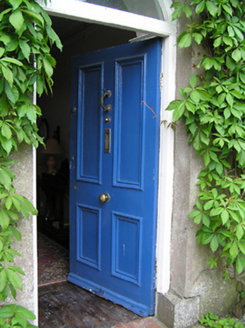Survey Data
Reg No
22110037
Rating
Regional
Categories of Special Interest
Architectural
Original Use
House
In Use As
House
Date
1875 - 1880
Coordinates
221052, 134945
Date Recorded
03/06/2005
Date Updated
--/--/--
Description
Detached three-bay two-storey house, built 1879, with slightly lower two-storey return with lean-to roof to rear, and with lower single-bay two-storey addition with pitched roof, built 1913, to east gable. Pitched slate roofs with red brick chimneystacks. Rendered walls. Square-headed window openings with stone sills and timber sliding sash one-over-one pane windows. Replacement uPVC windows to rear elevation of addition. Round-headed door opening having timber panelled door and plain fanlight. Garden to front with rubble boundary wall with wrought-iron pedestrian gate.
Appraisal
The large window openings with large panes are typical of developments in glass technology in the late nineteenth century. The brick chimneystacks provide an interesting feature in the streetscape, visible from a distance. The 1913 addition is notable for its unusual shape - it has been built right out to the corner of the plot to maximise the space available, and hence has an irregular plan.





